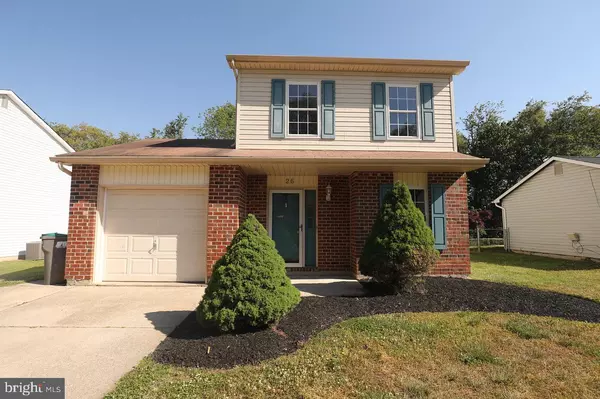For more information regarding the value of a property, please contact us for a free consultation.
26 IRIS LN Newark, DE 19702
Want to know what your home might be worth? Contact us for a FREE valuation!

Our team is ready to help you sell your home for the highest possible price ASAP
Key Details
Sold Price $260,000
Property Type Single Family Home
Sub Type Detached
Listing Status Sold
Purchase Type For Sale
Square Footage 1,250 sqft
Price per Sqft $208
Subdivision Taylortowne
MLS Listing ID DENC526808
Sold Date 08/27/21
Style Colonial
Bedrooms 3
Full Baths 1
Half Baths 1
HOA Y/N N
Abv Grd Liv Area 1,250
Originating Board BRIGHT
Year Built 1988
Annual Tax Amount $2,289
Tax Year 2020
Lot Size 6,534 Sqft
Acres 0.15
Lot Dimensions 65.00 x 100.00
Property Description
Welcome to 26 Iris Lane in Springmill! This quaint three bedroom, one and a half bathroom home has so much to offer! You will love being on the end of the street with no traffic in and out! The home backs to a tree lined view giving you plenty of seclusion! The brick/vinyl siding covered front porch and fresh mulch gives this home a lovely curb appeal. The inside has hardwood flooring, newer carpets, slate flooring in the foyer, FRESH PAINT throughout and painted concrete on the basement flooring. The living room is a large space and is right off of the kitchen. There is plenty of cabinet and countertop space! The one car garage was converted into a bonus room with additional storage. (this can be converted back to a one car garage). The main level also has a half bath and dining area. The second floor has three spacious bedrooms and one full bathroom. The basement is basically finished! This space already has drywall and electric and just needs flooring! You can enjoy your morning cup of coffee/tea on the back deck and enjoy the tree lined view! Schedule your tour now and be in to enjoy the Summer months!
Location
State DE
County New Castle
Area Newark/Glasgow (30905)
Zoning NCPUD
Rooms
Other Rooms Living Room, Dining Room, Primary Bedroom, Bedroom 2, Bedroom 3, Kitchen, Family Room, Basement, Laundry, Primary Bathroom, Half Bath
Basement Full
Interior
Hot Water Electric
Heating Heat Pump(s)
Cooling Central A/C
Flooring Carpet, Hardwood, Laminated
Equipment Dishwasher, Disposal, Dryer, Oven - Single, Oven/Range - Electric, Refrigerator, Washer, Water Heater
Furnishings No
Fireplace N
Appliance Dishwasher, Disposal, Dryer, Oven - Single, Oven/Range - Electric, Refrigerator, Washer, Water Heater
Heat Source Electric
Laundry Basement
Exterior
Parking Features Garage - Front Entry
Garage Spaces 3.0
Utilities Available Cable TV Available, Phone Available, Sewer Available, Water Available
Water Access N
Roof Type Shingle
Accessibility None
Attached Garage 1
Total Parking Spaces 3
Garage Y
Building
Lot Description Backs to Trees
Story 2
Sewer Public Sewer
Water Public
Architectural Style Colonial
Level or Stories 2
Additional Building Above Grade, Below Grade
Structure Type Dry Wall
New Construction N
Schools
School District Christina
Others
Pets Allowed Y
Senior Community No
Tax ID 10-039.10-313
Ownership Fee Simple
SqFt Source Assessor
Security Features Smoke Detector
Acceptable Financing Cash, Conventional, FHA, VA
Horse Property N
Listing Terms Cash, Conventional, FHA, VA
Financing Cash,Conventional,FHA,VA
Special Listing Condition Standard
Pets Allowed No Pet Restrictions
Read Less

Bought with Angela B Lewis Clement • EXP Realty, LLC



