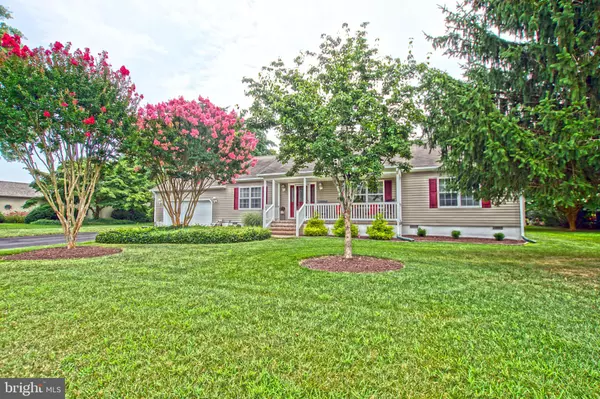For more information regarding the value of a property, please contact us for a free consultation.
114 MARSH RD Rehoboth Beach, DE 19971
Want to know what your home might be worth? Contact us for a FREE valuation!

Our team is ready to help you sell your home for the highest possible price ASAP
Key Details
Sold Price $469,900
Property Type Single Family Home
Sub Type Detached
Listing Status Sold
Purchase Type For Sale
Square Footage 2,708 sqft
Price per Sqft $173
Subdivision Landing
MLS Listing ID DESU2002604
Sold Date 08/27/21
Style Ranch/Rambler
Bedrooms 4
Full Baths 5
HOA Fees $25/ann
HOA Y/N Y
Abv Grd Liv Area 2,708
Originating Board BRIGHT
Year Built 1998
Annual Tax Amount $1,589
Tax Year 2020
Lot Size 0.510 Acres
Acres 0.51
Lot Dimensions 110.00 x 200.00
Property Description
GREAT LOCATION - MINUTES TO DOWNTOWN REHOBOTH BEACH! Spacious floor plan delivers plenty of room for family and friends. Enjoy convenient one-level living, sizable living spaces, a private owner suite, attached in-law suite with a living room, dining area, kitchen, bedroom, office & two full baths, and a beautiful yard & rear deck. Easy access to Coastal Hwy and all the areas beaches and attractions. Great year-round or second home! Call today for a personal tour.
Location
State DE
County Sussex
Area Lewes Rehoboth Hundred (31009)
Zoning AR-1
Rooms
Other Rooms Living Room, Dining Room, Primary Bedroom, Bedroom 3, Bedroom 4, Kitchen, Laundry, Office, Bathroom 2, Bathroom 3, Primary Bathroom, Full Bath
Main Level Bedrooms 4
Interior
Interior Features Attic, Kitchen - Eat-In, 2nd Kitchen, Ceiling Fan(s), Combination Dining/Living, Entry Level Bedroom, Floor Plan - Traditional, Formal/Separate Dining Room, Pantry, Primary Bath(s), Window Treatments
Hot Water Electric
Heating Heat Pump(s), Zoned
Cooling Central A/C, Zoned
Flooring Carpet, Hardwood, Laminated, Tile/Brick
Equipment Dishwasher, Disposal, Microwave, Oven/Range - Electric, Dryer, Refrigerator, Stainless Steel Appliances, Washer, Water Heater
Fireplace N
Window Features Insulated,Screens,Storm
Appliance Dishwasher, Disposal, Microwave, Oven/Range - Electric, Dryer, Refrigerator, Stainless Steel Appliances, Washer, Water Heater
Heat Source Electric
Exterior
Exterior Feature Deck(s), Porch(es)
Parking Features Garage Door Opener, Garage - Front Entry
Garage Spaces 2.0
Amenities Available Pool - Outdoor, Swimming Pool
Water Access N
Roof Type Architectural Shingle
Accessibility None
Porch Deck(s), Porch(es)
Attached Garage 2
Total Parking Spaces 2
Garage Y
Building
Lot Description Landscaping, Backs to Trees
Story 1
Foundation Block
Sewer Public Sewer
Water Public
Architectural Style Ranch/Rambler
Level or Stories 1
Additional Building Above Grade, Below Grade
New Construction N
Schools
School District Cape Henlopen
Others
Senior Community No
Tax ID 334-12.00-444.00
Ownership Fee Simple
SqFt Source Estimated
Acceptable Financing Cash, Conventional
Listing Terms Cash, Conventional
Financing Cash,Conventional
Special Listing Condition Standard
Read Less

Bought with JOHN RISHKO • Patterson-Schwartz-Rehoboth
GET MORE INFORMATION




