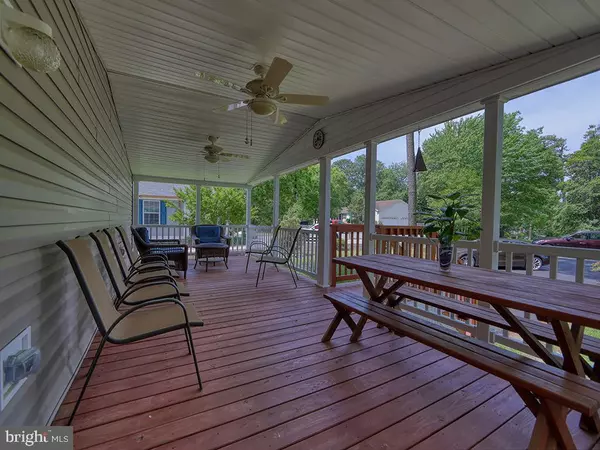For more information regarding the value of a property, please contact us for a free consultation.
116 SHADY RIDGE DR Rehoboth Beach, DE 19971
Want to know what your home might be worth? Contact us for a FREE valuation!

Our team is ready to help you sell your home for the highest possible price ASAP
Key Details
Sold Price $316,000
Property Type Manufactured Home
Sub Type Manufactured
Listing Status Sold
Purchase Type For Sale
Square Footage 1,134 sqft
Price per Sqft $278
Subdivision Shady Ridge
MLS Listing ID DESU184444
Sold Date 08/25/21
Style Class C
Bedrooms 3
Full Baths 2
HOA Fees $1/ann
HOA Y/N Y
Abv Grd Liv Area 1,134
Originating Board BRIGHT
Year Built 2008
Annual Tax Amount $648
Tax Year 2020
Lot Size 10,019 Sqft
Acres 0.23
Lot Dimensions 75.00 x 134.00
Property Description
Looking for a peaceful beach getaway in an ideal location? Here it is.. Literally one left turn out of your driveway and another left on Rt 1 and you are on Rehoboth Avenue and facing the Atlantic Ocean. This beautifully maintained home is situated just off of Munchy Branch Road on a quiet street tucked back from the hustle and bustle yet walking distance to shopping, restaurants, starbucks, area attractions , and the Junction Breakwater walking and bike Trail. Sit back and relax on the lovely front porch of this home which serves as a great extension for alfresco dining and lounging. Inside highlights include the inviting window seat in the kitchen, the skylights that allow the natural light in and the cozy great room with a gas fireplace. The open kitchen features stainless steel appliances, a center island, a double oven and dining area with access out to the porch. The owners suite offers you double closets and a bath with a walk in shower. Two additional bedrooms on the other side of the house along with a full bath gives you plenty of space for visitors. Need storage? Theres a nicely sized shed with electricity in the backyard. A new well pump, new hot water heater and freshly pathed driveway were just added to this property. Call today to check out this hidden gem. With a location like this it will not last long!
Location
State DE
County Sussex
Area Lewes Rehoboth Hundred (31009)
Zoning GR
Rooms
Other Rooms Dining Room, Primary Bedroom, Bedroom 2, Bedroom 3, Kitchen, Great Room, Primary Bathroom, Full Bath
Main Level Bedrooms 3
Interior
Interior Features Carpet, Ceiling Fan(s), Entry Level Bedroom, Floor Plan - Open, Kitchen - Island, Skylight(s), Stall Shower, Tub Shower
Hot Water Propane
Heating Forced Air
Cooling Central A/C
Flooring Tile/Brick, Carpet
Fireplaces Number 1
Fireplaces Type Corner, Gas/Propane
Equipment Refrigerator, Icemaker, Built-In Microwave, Cooktop, Cooktop - Down Draft, Oven - Wall, Oven - Single, Oven - Self Cleaning, Dishwasher, Disposal, Stainless Steel Appliances, Washer, Dryer, Water Heater
Furnishings No
Fireplace Y
Window Features Screens,Skylights,Insulated
Appliance Refrigerator, Icemaker, Built-In Microwave, Cooktop, Cooktop - Down Draft, Oven - Wall, Oven - Single, Oven - Self Cleaning, Dishwasher, Disposal, Stainless Steel Appliances, Washer, Dryer, Water Heater
Heat Source Propane - Leased
Exterior
Exterior Feature Porch(es)
Garage Spaces 4.0
Water Access N
View Trees/Woods
Roof Type Architectural Shingle
Accessibility None
Porch Porch(es)
Total Parking Spaces 4
Garage N
Building
Lot Description Partly Wooded, Trees/Wooded
Story 1
Foundation Block
Sewer Public Sewer
Water Well
Architectural Style Class C
Level or Stories 1
Additional Building Above Grade, Below Grade
New Construction N
Schools
School District Cape Henlopen
Others
Senior Community No
Tax ID 334-13.00-607.00
Ownership Fee Simple
SqFt Source Assessor
Acceptable Financing Cash, Conventional
Listing Terms Cash, Conventional
Financing Cash,Conventional
Special Listing Condition Standard
Read Less

Bought with TERESA GRAHAM • EXP Realty, LLC



