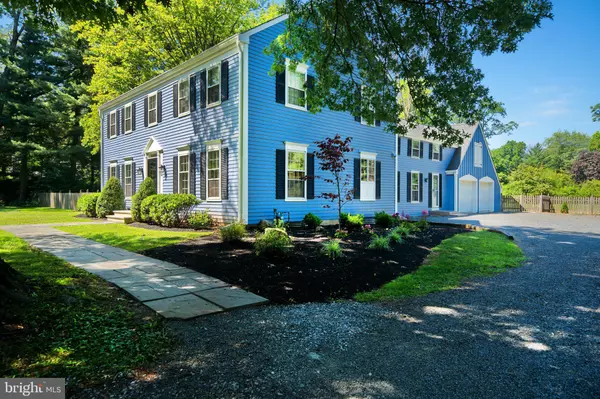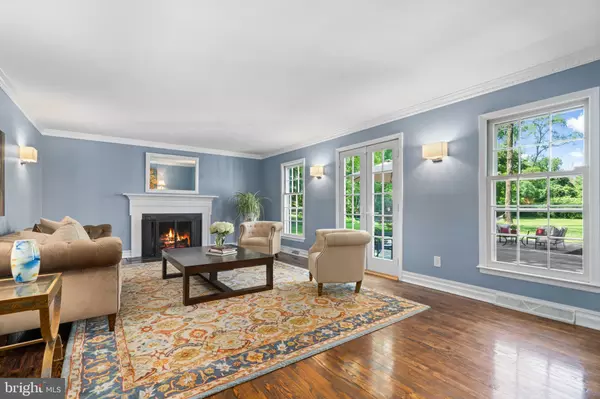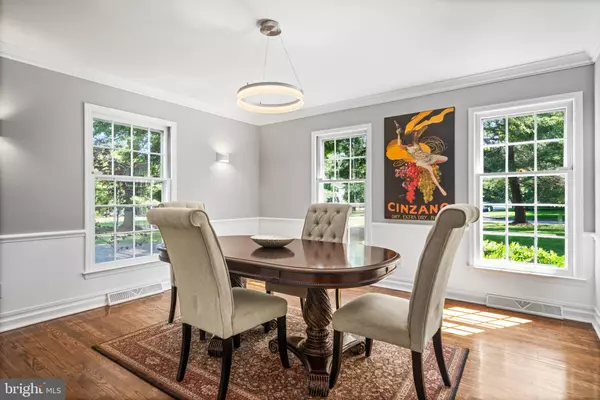For more information regarding the value of a property, please contact us for a free consultation.
12 NELSON RIDGE RD Princeton, NJ 08540
Want to know what your home might be worth? Contact us for a FREE valuation!

Our team is ready to help you sell your home for the highest possible price ASAP
Key Details
Sold Price $870,000
Property Type Single Family Home
Sub Type Detached
Listing Status Sold
Purchase Type For Sale
Square Footage 3,074 sqft
Price per Sqft $283
Subdivision None Available
MLS Listing ID NJME2001234
Sold Date 08/26/21
Style Colonial
Bedrooms 4
Full Baths 2
Half Baths 2
HOA Y/N N
Abv Grd Liv Area 3,074
Originating Board BRIGHT
Year Built 1971
Annual Tax Amount $19,067
Tax Year 2019
Lot Size 1.430 Acres
Acres 1.43
Lot Dimensions 0.00 x 0.00
Property Description
Fabulously updated with a flow for casual living, this two-story colonial is perfectly situated on a 1.4 private acre lot with a generous backyard. Elegantly appointed with gracious rooms, the entrance foyer opens to a formal dining room on the right and a peaceful study with built-in bookcases and front yard views on the left. Straight ahead you will find a formal powder room on your way to the living room with a wood-burning fireplace to cozy up to on cold winter days and two sets of glass French doors to access the bluestone patios for breezy summer entertaining and alfresco dining. The spacious open kitchen has stainless steel appliances, white cabinetry, dual pantries with a center alcove and a breakfast area that opens to a sunlit family room with a large sliding glass door leading to stone patios. Adjacent to the family room is a laundry/mudroom with a second powder room and two doors, one door opens to the two-car side-entry garage and the other to an outside entrance. At the top of the second level, your eyes catch the bonus room at the end of the hall, which is filled with fun and games for children or, would make for a larger work-from-home space. The primary bedroom has a dressing area with a wall closet and a separate walk-in closet. The primary bathroom was renovated with contemporary selections and a glass shower installation. Three more bedrooms share a remodeled hall bathroom complete with a floating wall cabinet, shower/tub combo and child size toilet to make potty training simple! An unfinished basement is perfect for storage as is the oversize two-car garage with ample overhead storage. Outside, the dual blue stone patios are snuggled against the back and side of the house with unobstructed views of open level lawns having lush foliage between adjacent properties for privacy. In the distance is a hammock for lazy summer day reading and behind the garage is a hidden third patio area overlooking the wide-open backyard and grounds. Located just outside the Princeton border, but with a Princeton address, you are and just a mere 5-minute drive to the University town where shopping, dining, theater, direct trains to New York and DC, and much more await your arrival.
Location
State NJ
County Mercer
Area Hopewell Twp (21106)
Zoning R150
Rooms
Other Rooms Living Room, Dining Room, Primary Bedroom, Bedroom 2, Bedroom 3, Bedroom 4, Kitchen, Family Room, Study, Bathroom 2, Bonus Room, Primary Bathroom
Basement Unfinished
Interior
Interior Features Family Room Off Kitchen, Kitchen - Eat-In, Formal/Separate Dining Room
Hot Water Other
Heating Forced Air
Cooling Central A/C
Flooring Ceramic Tile, Hardwood
Fireplaces Number 1
Fireplaces Type Non-Functioning
Fireplace Y
Heat Source Natural Gas
Exterior
Parking Features Garage - Side Entry, Inside Access
Garage Spaces 12.0
Water Access N
Roof Type Shingle
Accessibility None
Attached Garage 2
Total Parking Spaces 12
Garage Y
Building
Story 2
Sewer Septic = # of BR
Water Well
Architectural Style Colonial
Level or Stories 2
Additional Building Above Grade, Below Grade
New Construction N
Schools
Middle Schools Timberlane M.S.
High Schools Hv Central
School District Hopewell Valley Regional Schools
Others
Senior Community No
Tax ID 06-00040 01-00009
Ownership Fee Simple
SqFt Source Assessor
Special Listing Condition Standard
Read Less

Bought with Debra McAuliffe • Callaway Henderson Sotheby's Int'l-Pennington



