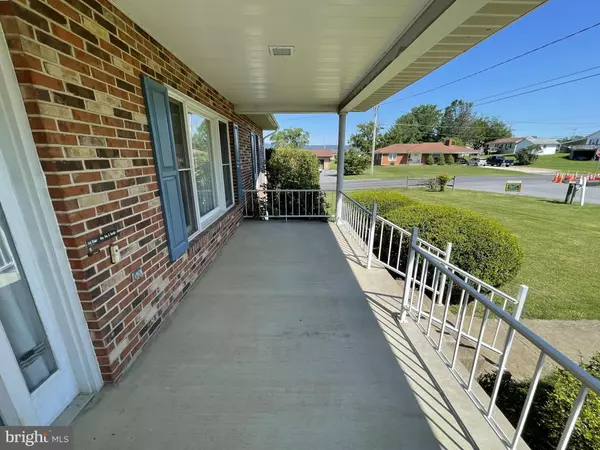For more information regarding the value of a property, please contact us for a free consultation.
2 OAK CREST DR Luray, VA 22835
Want to know what your home might be worth? Contact us for a FREE valuation!

Our team is ready to help you sell your home for the highest possible price ASAP
Key Details
Sold Price $340,000
Property Type Single Family Home
Sub Type Detached
Listing Status Sold
Purchase Type For Sale
Square Footage 3,600 sqft
Price per Sqft $94
Subdivision None Available
MLS Listing ID VAPA2000024
Sold Date 08/25/21
Style Ranch/Rambler
Bedrooms 3
Full Baths 3
HOA Y/N N
Abv Grd Liv Area 1,800
Originating Board BRIGHT
Year Built 1989
Annual Tax Amount $2,432
Tax Year 2020
Lot Size 0.350 Acres
Acres 0.35
Property Description
This beautiful all brick ranch is quality built and has all of the features you are looking for including but not limited to 3 Bedrooms, 3 Baths, Living Room, Formal Dining Room, Kitchen with new granite counter tops, stainless appliances, Laundry Room on Main Level with convenient front loading Washer & Dryer, Huge Family/Rec Room in the Basement, Office/Hobby Room, Brand New Roof, Over sized 2 Car Garage with cherry cabinets , enormous amounts of closets, front porch, covered rear deck and fabulous Anthony and Sylvan kidney shaped concrete in-ground pool with new tiles, caulk and skimmer. In-ground pool can be used earlier and later than most because it features it's own heat pump. You can work from home with high speed internet. Walking distance to shopping, schools and restaurant. Plus you will enjoy all that the Town of Luray has to offer with Historic Downtown area, Shenandoah River, Shenandoah National Park and More. Only 2 hours from Washington DC. Don't let this wonderful home slip through your fingers.
Location
State VA
County Page
Zoning R-1
Direction East
Rooms
Basement Full
Main Level Bedrooms 3
Interior
Interior Features Entry Level Bedroom, Formal/Separate Dining Room, Skylight(s), Tub Shower, Walk-in Closet(s), Floor Plan - Traditional, Pantry
Hot Water Electric
Heating Heat Pump(s)
Cooling Central A/C
Flooring Carpet, Vinyl, Wood
Fireplaces Number 2
Fireplaces Type Gas/Propane, Mantel(s), Metal
Equipment Oven/Range - Electric, Range Hood, Refrigerator, Stainless Steel Appliances, Water Heater, Dishwasher
Fireplace Y
Appliance Oven/Range - Electric, Range Hood, Refrigerator, Stainless Steel Appliances, Water Heater, Dishwasher
Heat Source Electric, Propane - Leased
Laundry Main Floor
Exterior
Parking Features Additional Storage Area, Basement Garage, Garage - Side Entry, Garage Door Opener, Inside Access, Oversized, Other
Garage Spaces 2.0
Fence Chain Link
Pool Concrete, Fenced, Filtered, Heated, In Ground
Water Access N
Roof Type Architectural Shingle
Accessibility Level Entry - Main
Attached Garage 2
Total Parking Spaces 2
Garage Y
Building
Lot Description Front Yard, Rear Yard, Road Frontage
Story 2
Sewer Public Sewer
Water Public
Architectural Style Ranch/Rambler
Level or Stories 2
Additional Building Above Grade, Below Grade
New Construction N
Schools
School District Page County Public Schools
Others
Senior Community No
Tax ID 42A12-A-80B
Ownership Fee Simple
SqFt Source Assessor
Acceptable Financing Cash, Conventional, FHA, VA
Listing Terms Cash, Conventional, FHA, VA
Financing Cash,Conventional,FHA,VA
Special Listing Condition Standard
Read Less

Bought with Non Member • Metropolitan Regional Information Systems, Inc.



