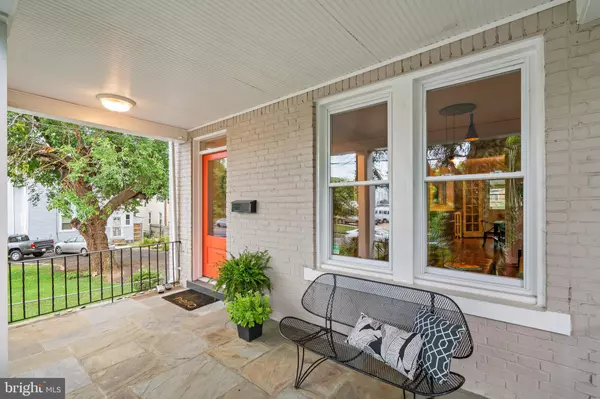For more information regarding the value of a property, please contact us for a free consultation.
5710 13TH ST NW Washington, DC 20011
Want to know what your home might be worth? Contact us for a FREE valuation!

Our team is ready to help you sell your home for the highest possible price ASAP
Key Details
Sold Price $849,900
Property Type Townhouse
Sub Type End of Row/Townhouse
Listing Status Sold
Purchase Type For Sale
Square Footage 2,166 sqft
Price per Sqft $392
Subdivision 16Th Street Heights
MLS Listing ID DCDC2004480
Sold Date 08/23/21
Style Federal
Bedrooms 3
Full Baths 2
Half Baths 1
HOA Y/N N
Abv Grd Liv Area 1,616
Originating Board BRIGHT
Year Built 1917
Annual Tax Amount $5,139
Tax Year 2022
Lot Size 1,926 Sqft
Acres 0.04
Property Description
IN THE (16TH STREET) HEIGHTS! Nestled between serene Rock Creek Park and bustling Georgia Ave, steps to neighborhood tavern and Farmers' Market , an end-of-row porch-front classic! Over 2400 refinished SF across three levels plus sculpted green gardens front and back. Dramatic central renovated kitchen, plus 2 stylish new baths and lower guest suite kitchenette. Rear French doors to big mud room full of smart built-ins, followed by rear covered deck and private manicured garden and parking.
Upper levels feature 3 big BRs plus rear sunroom or home office, and bonus storage attic up top! Lower lvl delivers open den, kitchenette, dining or game space, and full bath, plus bike, storage, or workshop room with walk-out. A lofty location, wide footprint, well-preserved historic features, and thoughtful renovations hit all the right notes!
Location
State DC
County Washington
Zoning RF-1
Direction East
Rooms
Other Rooms Living Room, Dining Room, Kitchen, Den, Mud Room
Basement Partially Finished, Interior Access, Rear Entrance
Interior
Interior Features 2nd Kitchen, Attic
Hot Water Natural Gas
Heating Radiator
Cooling Central A/C
Flooring Hardwood
Fireplaces Number 1
Fireplace N
Heat Source Electric, Central
Laundry Has Laundry, Lower Floor
Exterior
Garage Spaces 2.0
Fence Privacy
Water Access N
Roof Type Rubber
Accessibility None
Total Parking Spaces 2
Garage N
Building
Story 3.5
Sewer Public Sewer
Water Public
Architectural Style Federal
Level or Stories 3.5
Additional Building Above Grade, Below Grade
Structure Type Dry Wall,9'+ Ceilings,Plaster Walls
New Construction N
Schools
Elementary Schools Brightwood
Middle Schools Brightwood Educational Campus
School District District Of Columbia Public Schools
Others
Pets Allowed Y
Senior Community No
Tax ID 2797//0031
Ownership Fee Simple
SqFt Source Assessor
Acceptable Financing Cash, FHA, VA
Horse Property N
Listing Terms Cash, FHA, VA
Financing Cash,FHA,VA
Special Listing Condition Standard
Pets Allowed No Pet Restrictions
Read Less

Bought with Jennifer S Smira • Compass



