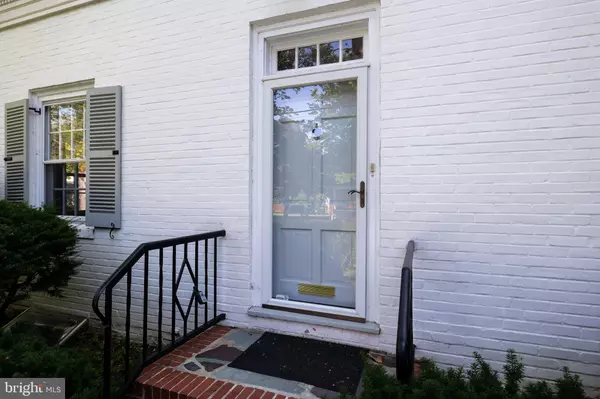For more information regarding the value of a property, please contact us for a free consultation.
427 CRIPPS DR Mount Holly, NJ 08060
Want to know what your home might be worth? Contact us for a FREE valuation!

Our team is ready to help you sell your home for the highest possible price ASAP
Key Details
Sold Price $315,000
Property Type Single Family Home
Sub Type Detached
Listing Status Sold
Purchase Type For Sale
Square Footage 1,641 sqft
Price per Sqft $191
Subdivision None Available
MLS Listing ID NJBL2001856
Sold Date 08/20/21
Style Cape Cod
Bedrooms 3
Full Baths 1
Half Baths 1
HOA Y/N N
Abv Grd Liv Area 1,241
Originating Board BRIGHT
Year Built 1935
Annual Tax Amount $8,206
Tax Year 2020
Lot Size 0.455 Acres
Acres 0.45
Lot Dimensions 180.00 x 110.00
Property Description
CHARACTER & CHARM HAVE AN ADDRESS!! Welcome to 427 Cripps Drive situated on an OVERSIZED lot located on a quiet, tree-lined street in historic Mount Holly. You will be impressed immediately as you drive up to this lovingly maintained, stately brick Cape Cod that has been "in the family" for over 60 years. Enter through the lovely formal foyer with Transom window above the front door. Original hardwood floors throughout most of the house are in great condition! Continue to the large formal living room with loads of windows, natural light & gorgeous wood-burning fireplace w/decorative mantle. The attached Sunroom is just made for relaxing with your morning coffee and overlooking the beautiful manicured, park-like yard * almost 1/2 an acre! Formal dining room leads to the eat-in kitchen. Nice wide staircase, with new carpeting takes you up to the 3 generously sized bedrooms. The entire house has been freshly painted in a soothing, neutral color - baseboards and ceilings too - light, bright and airy! The charms of yesteryear abound with the solid wood doors w/antique glass doorknobs & hardware. Partially finished, walk-out basement has large brick-lined garden windows that let in lots of light! Authentic knotty pine paneling lends a cozy feel to the finished side. Lots of storage, laundry area w/gorgeous antique ceramic laundry tub & workshop area round out the basement. Attached 1 car garage. The absolutely stunning yard is packed with perennials, mature trees and bushes * a true enchanted garden...with plenty of room for kids to play, a pool and more! You are tucked away on a beautiful tree-lined, dead-end street yet so close to all Mt. Holly Town Center has to offer: restaurants, shopping, wine-tasting, breweries, etc...also close to Joint Base MDL! A home like this comes along once in a lifetime - make your appointment today!
Location
State NJ
County Burlington
Area Mount Holly Twp (20323)
Zoning R2
Rooms
Basement Combination, Daylight, Partial, Outside Entrance, Partially Finished
Interior
Interior Features Breakfast Area, Carpet, Ceiling Fan(s), Dining Area, Formal/Separate Dining Room, Kitchen - Eat-In, Tub Shower, Wood Floors
Hot Water Electric
Heating Radiator
Cooling Central A/C
Flooring Hardwood, Ceramic Tile, Vinyl
Fireplaces Number 1
Fireplaces Type Brick, Mantel(s)
Equipment Dishwasher, Dryer, Oven/Range - Electric, Refrigerator, Stainless Steel Appliances, Washer
Fireplace Y
Window Features Storm
Appliance Dishwasher, Dryer, Oven/Range - Electric, Refrigerator, Stainless Steel Appliances, Washer
Heat Source Natural Gas
Laundry Basement
Exterior
Garage Spaces 2.0
Fence Partially
Water Access N
Accessibility None
Total Parking Spaces 2
Garage N
Building
Lot Description Cleared, Front Yard, Landscaping, Level, Open, Partly Wooded, Rear Yard, SideYard(s)
Story 2
Sewer Public Sewer
Water Public
Architectural Style Cape Cod
Level or Stories 2
Additional Building Above Grade, Below Grade
New Construction N
Schools
High Schools Rancocas Valley Reg. H.S.
School District Rancocas Valley Regional Schools
Others
Senior Community No
Tax ID 23-00065-00004
Ownership Fee Simple
SqFt Source Assessor
Acceptable Financing Cash, Conventional, FHA, USDA, VA
Listing Terms Cash, Conventional, FHA, USDA, VA
Financing Cash,Conventional,FHA,USDA,VA
Special Listing Condition Standard
Read Less

Bought with Devin Dinofa • Keller Williams Realty - Marlton
GET MORE INFORMATION




