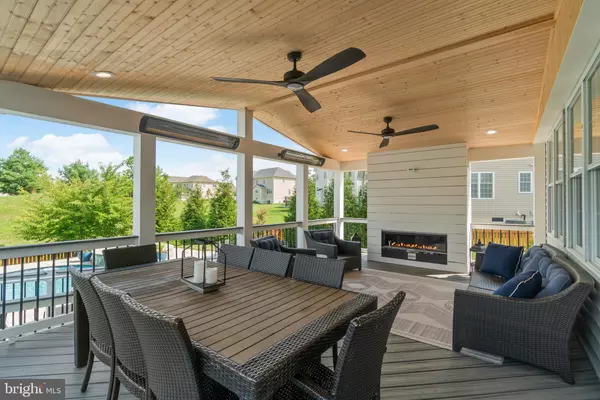For more information regarding the value of a property, please contact us for a free consultation.
41520 DEER POINT CT Aldie, VA 20105
Want to know what your home might be worth? Contact us for a FREE valuation!

Our team is ready to help you sell your home for the highest possible price ASAP
Key Details
Sold Price $1,261,550
Property Type Single Family Home
Sub Type Detached
Listing Status Sold
Purchase Type For Sale
Square Footage 5,384 sqft
Price per Sqft $234
Subdivision Lenah Mill - The Executives
MLS Listing ID VALO2002986
Sold Date 08/20/21
Style Colonial
Bedrooms 4
Full Baths 4
Half Baths 1
HOA Fees $146/mo
HOA Y/N Y
Abv Grd Liv Area 3,797
Originating Board BRIGHT
Year Built 2014
Annual Tax Amount $9,007
Tax Year 2021
Lot Size 0.360 Acres
Acres 0.36
Property Description
Executive series estate with over 5,300 finished sq ft. Elevator to all 3 levels, 3 car side load garage, heated pool & spa, covered back deck with fireplace and ceiling mount commercial grade heaters keep the outdoors nice and cozy on chilly evenings.Hardwoods floors on the main level. Coffered ceilings in the 2 story family room. Gourmet kitchen with custom backsplash, granite counters, stainless appliances.Custom millwork & lighting throughout. Never worry about a power outage again. This home has a back up generator to make sure the lights are never out. Offer deadline 6 pm Sunday 7/25/21. SELLER RESERVES THE RIGHT TO RATIFY OFFER PRIOR TO DEADLINE.
Location
State VA
County Loudoun
Zoning 01
Rooms
Basement Full
Interior
Interior Features Elevator, Breakfast Area, Carpet, Ceiling Fan(s), Chair Railings, Combination Dining/Living, Combination Kitchen/Living, Crown Moldings, Curved Staircase, Dining Area, Family Room Off Kitchen, Floor Plan - Open, Kitchen - Eat-In, Kitchen - Gourmet, Kitchen - Island, Kitchen - Table Space, Soaking Tub, Wainscotting, Walk-in Closet(s), Wood Floors
Hot Water Natural Gas
Heating Forced Air
Cooling Central A/C, Ceiling Fan(s)
Fireplaces Number 2
Fireplaces Type Mantel(s), Gas/Propane
Equipment Built-In Microwave, Central Vacuum, Cooktop, Dishwasher, Disposal, Dryer, Exhaust Fan, Oven - Double, Refrigerator, Stainless Steel Appliances, Washer, Water Heater
Fireplace Y
Appliance Built-In Microwave, Central Vacuum, Cooktop, Dishwasher, Disposal, Dryer, Exhaust Fan, Oven - Double, Refrigerator, Stainless Steel Appliances, Washer, Water Heater
Heat Source Natural Gas
Laundry Upper Floor
Exterior
Exterior Feature Deck(s), Patio(s), Porch(es)
Parking Features Garage - Side Entry, Garage Door Opener
Garage Spaces 3.0
Pool Heated, Filtered, Fenced, In Ground, Pool/Spa Combo
Amenities Available Bike Trail, Club House, Jog/Walk Path, Lake, Meeting Room, Picnic Area, Pier/Dock, Pool - Outdoor, Soccer Field, Tot Lots/Playground, Volleyball Courts, Water/Lake Privileges
Water Access N
Accessibility 32\"+ wide Doors, 36\"+ wide Halls, Accessible Switches/Outlets, Elevator, Vehicle Transfer Area, Wheelchair Height Mailbox, Wheelchair Mod, Roll-under Vanity, Roll-in Shower
Porch Deck(s), Patio(s), Porch(es)
Attached Garage 3
Total Parking Spaces 3
Garage Y
Building
Story 3
Sewer Public Sewer
Water Public
Architectural Style Colonial
Level or Stories 3
Additional Building Above Grade, Below Grade
New Construction N
Schools
Elementary Schools Goshen Post
Middle Schools Willard
High Schools Lightridge
School District Loudoun County Public Schools
Others
HOA Fee Include Common Area Maintenance,Pool(s),Recreation Facility,Snow Removal,Trash
Senior Community No
Tax ID 246186315000
Ownership Fee Simple
SqFt Source Assessor
Special Listing Condition Standard
Read Less

Bought with Mayura G Gupte • Realty2U Inc.
GET MORE INFORMATION




