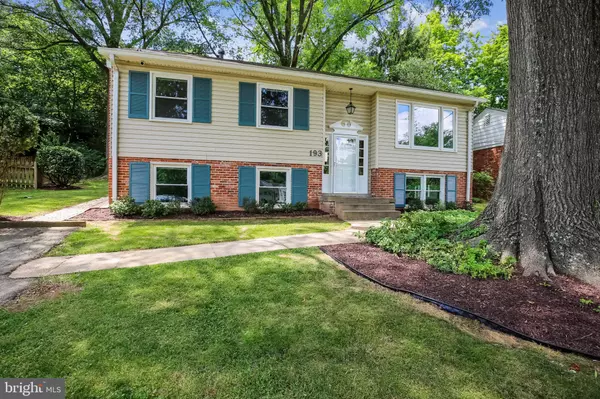For more information regarding the value of a property, please contact us for a free consultation.
193 LELAND ST Rockville, MD 20850
Want to know what your home might be worth? Contact us for a FREE valuation!

Our team is ready to help you sell your home for the highest possible price ASAP
Key Details
Sold Price $648,000
Property Type Single Family Home
Sub Type Detached
Listing Status Sold
Purchase Type For Sale
Square Footage 1,913 sqft
Price per Sqft $338
Subdivision West End Park
MLS Listing ID MDMC762998
Sold Date 08/17/21
Style Colonial,Split Foyer
Bedrooms 5
Full Baths 3
HOA Y/N N
Abv Grd Liv Area 1,113
Originating Board BRIGHT
Year Built 1963
Annual Tax Amount $7,175
Tax Year 2020
Lot Size 7,338 Sqft
Acres 0.17
Property Description
Impressive five-bedroom, three full bathroom home on a charming tree-lined street in the highly sought-after Rockville neighborhood of West End. Steps to Downtown Rockville with convenient access to both the Metro and MARC Trains. Spacious living room with wood floors and a large picture window. The separate open dining room provides access to the back patio and opens to the beautifully appointed chefs kitchen. Sun-filled kitchen with all stainless-steel appliances, sleek red cabinetry, gray glass tile backsplash, Corian counters, Bosch dishwasher, LG gas double oven with five burners, convection microwave, ample prep space, and bay window with gorgeous backyard views. A generous primary suite bedroom with private updated bathroom, two additional bedrooms plus a renovated hall bath are all on the main level. Wonderful light-filled lower level features a recreation room with a brick fireplace, recessed lighting and newly installed Porcelain tile flooring. There are two additional bedrooms on this level with large windows, a full bathroom with a linen closet, and a convenient laundry room with new utility sink and additional storage space including a huge walk-in pantry. Picturesque backyard with an expansive Flagstone patio and shed. This home has been meticulously updated and renovated new flooring on lower level, new HVAC, Elfa closet systems installed, new tankless hot water heater, renovated kitchen and bathrooms!
The perfect location! Conveniently located just blocks to shopping, restaurants and coffee shops all that Rockville Town Center has to offer! Near Monument Park and Dogwood Park. Just 0.5 miles to the Rockville Metro Station and the Marc Train Station. Close to major commuter routes.
Location
State MD
County Montgomery
Zoning R90
Rooms
Other Rooms Living Room, Dining Room, Primary Bedroom, Bedroom 2, Bedroom 3, Bedroom 4, Bedroom 5, Kitchen, Family Room, Laundry, Recreation Room, Storage Room, Bathroom 2, Bathroom 3, Primary Bathroom
Basement Daylight, Partial, Connecting Stairway, Fully Finished, Improved, Windows
Main Level Bedrooms 3
Interior
Interior Features Carpet, Entry Level Bedroom, Floor Plan - Traditional, Formal/Separate Dining Room, Kitchen - Eat-In, Kitchen - Gourmet, Primary Bath(s), Upgraded Countertops, Wood Floors
Hot Water Natural Gas
Heating Forced Air
Cooling Central A/C
Fireplaces Number 1
Fireplaces Type Brick
Equipment Built-In Microwave, Oven/Range - Gas, Refrigerator, Stainless Steel Appliances, Washer, Dryer
Fireplace Y
Window Features Bay/Bow
Appliance Built-In Microwave, Oven/Range - Gas, Refrigerator, Stainless Steel Appliances, Washer, Dryer
Heat Source Natural Gas
Laundry Basement
Exterior
Garage Spaces 2.0
Water Access N
Accessibility None
Total Parking Spaces 2
Garage N
Building
Story 2
Sewer Public Sewer
Water Public
Architectural Style Colonial, Split Foyer
Level or Stories 2
Additional Building Above Grade, Below Grade
New Construction N
Schools
Elementary Schools Bayard Rustin
Middle Schools Julius West
High Schools Richard Montgomery
School District Montgomery County Public Schools
Others
Senior Community No
Tax ID 160400146250
Ownership Fee Simple
SqFt Source Assessor
Special Listing Condition Standard
Read Less

Bought with Linda Naiditch • Berkshire Hathaway HomeServices PenFed Realty
GET MORE INFORMATION




