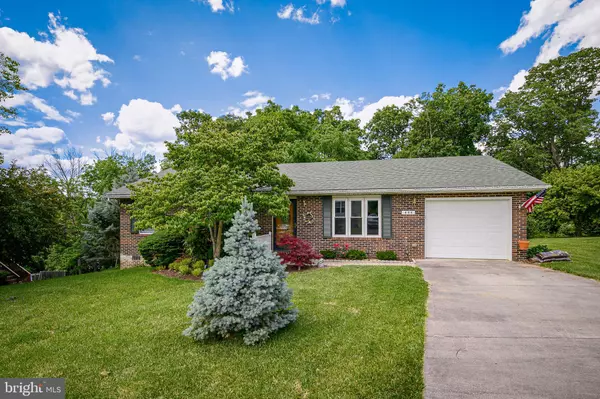For more information regarding the value of a property, please contact us for a free consultation.
455 E FAIRCHILD DR Strasburg, VA 22657
Want to know what your home might be worth? Contact us for a FREE valuation!

Our team is ready to help you sell your home for the highest possible price ASAP
Key Details
Sold Price $248,120
Property Type Single Family Home
Sub Type Detached
Listing Status Sold
Purchase Type For Sale
Square Footage 1,156 sqft
Price per Sqft $214
Subdivision Madison Heights
MLS Listing ID VASH2000044
Sold Date 08/13/21
Style Ranch/Rambler
Bedrooms 2
Full Baths 2
HOA Y/N N
Abv Grd Liv Area 1,156
Originating Board BRIGHT
Year Built 1991
Annual Tax Amount $1,371
Tax Year 2020
Lot Size 0.490 Acres
Acres 0.49
Property Description
Be sure to check out the video on this home. This stylish one level brick-front home with its beautiful landscaping is located in the desirable Madison Heights subdivision. The large fenced in backyard backs up to woods and has a deck which is a great area for enjoying the outdoors. The open floor plan makes this home feel so spacious. Not only does this home have a living room but it also offers a sun-room and enclosed porch with barn doors that separate this area from the dining room. The kitchen has solid surface counter space and stainless steel appliances. Don't miss out on the desirable home and all it has to offer: One car garage, walk-in closet in both bedrooms, Master suite, shed, hardwood and tile flooring, skylights, fenced in backyard, deck, landscaping, concrete driveway, and so much more. Be prepared to fall in love with this home!
Location
State VA
County Shenandoah
Zoning R2
Rooms
Main Level Bedrooms 2
Interior
Interior Features Combination Kitchen/Dining, Floor Plan - Open, Kitchen - Island, Primary Bath(s), Skylight(s), Walk-in Closet(s), Wood Floors
Hot Water Electric
Heating Heat Pump(s)
Cooling Central A/C
Flooring Wood
Fireplaces Number 1
Equipment Built-In Microwave, Dishwasher, Oven/Range - Electric, Refrigerator, Stainless Steel Appliances
Fireplace N
Appliance Built-In Microwave, Dishwasher, Oven/Range - Electric, Refrigerator, Stainless Steel Appliances
Heat Source Electric
Exterior
Exterior Feature Deck(s)
Parking Features Garage - Front Entry
Garage Spaces 1.0
Water Access N
Accessibility None
Porch Deck(s)
Attached Garage 1
Total Parking Spaces 1
Garage Y
Building
Story 1
Sewer Public Sewer
Water Public
Architectural Style Ranch/Rambler
Level or Stories 1
Additional Building Above Grade, Below Grade
New Construction N
Schools
School District Shenandoah County Public Schools
Others
Senior Community No
Tax ID 025 11 007
Ownership Fee Simple
SqFt Source Assessor
Acceptable Financing Cash, Contract, Conventional, FHA, VA, USDA, VHDA
Listing Terms Cash, Contract, Conventional, FHA, VA, USDA, VHDA
Financing Cash,Contract,Conventional,FHA,VA,USDA,VHDA
Special Listing Condition Standard
Read Less

Bought with Jan Wilcox Odderstol • RE/MAX Gateway
GET MORE INFORMATION




