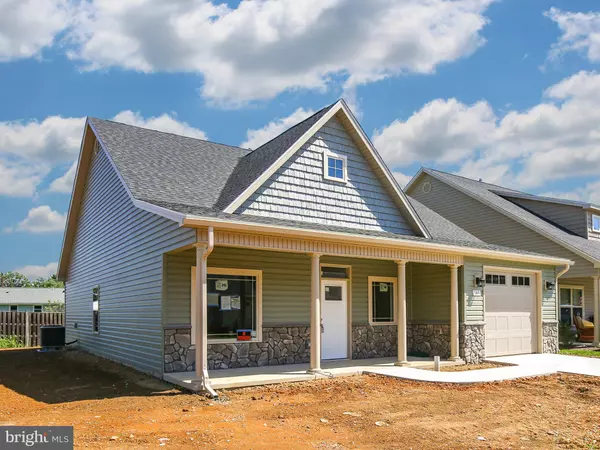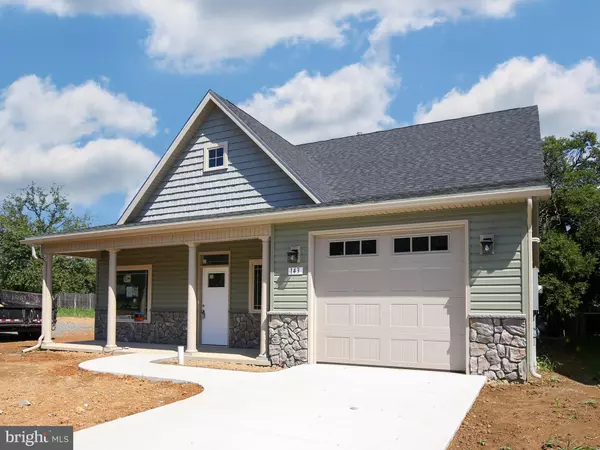For more information regarding the value of a property, please contact us for a free consultation.
126 DOONBEG CT Winchester, VA 22602
Want to know what your home might be worth? Contact us for a FREE valuation!

Our team is ready to help you sell your home for the highest possible price ASAP
Key Details
Sold Price $373,975
Property Type Single Family Home
Sub Type Detached
Listing Status Sold
Purchase Type For Sale
Square Footage 1,503 sqft
Price per Sqft $248
Subdivision Cottage Glen
MLS Listing ID VAFV163314
Sold Date 08/09/21
Style Cottage,Ranch/Rambler
Bedrooms 2
Full Baths 2
HOA Fees $100/mo
HOA Y/N Y
Abv Grd Liv Area 1,503
Originating Board BRIGHT
Year Built 2021
Annual Tax Amount $427
Tax Year 2019
Lot Size 4,792 Sqft
Acres 0.11
Property Description
Brand New one level Cottage Style homes in Charming Cottage Glen an Age 55 and Better Community. Two Bedrooms and Two Full Baths. Bright Kitchen with Stainless Steel Appliance Package, Recessed Lighting and Island Work Area with Quartz Counter Tops. Large Master Suite with Attached bath and Walk In Closet. Spacious Laundry Room. Large One Car Garage. Lots of upgrades through out the home. Partially Covered Front Porch. Great feature of this home is there are NO Steps from Front Porch, Sidewalk and Garage to House. Home Owner's Association takes care of Snow Removal, Lawn Maintenance and Trash Pick Up. Framing starts on April 27th, ready by mid July! Photos Similar
Location
State VA
County Frederick
Zoning RP
Rooms
Other Rooms Living Room, Dining Room, Primary Bedroom, Bedroom 2, Kitchen, Laundry
Basement Full
Main Level Bedrooms 2
Interior
Interior Features Carpet, Ceiling Fan(s), Dining Area, Floor Plan - Open, Kitchen - Island, Primary Bath(s), Walk-in Closet(s)
Hot Water Natural Gas, Tankless
Heating Forced Air
Cooling Central A/C
Equipment Built-In Microwave, Dishwasher, Disposal, Oven/Range - Electric, Refrigerator, Stainless Steel Appliances
Fireplace N
Appliance Built-In Microwave, Dishwasher, Disposal, Oven/Range - Electric, Refrigerator, Stainless Steel Appliances
Heat Source Natural Gas
Laundry Main Floor
Exterior
Exterior Feature Porch(es), Patio(s)
Parking Features Garage - Front Entry
Garage Spaces 1.0
Water Access N
Accessibility Level Entry - Main, 36\"+ wide Halls, No Stairs
Porch Porch(es), Patio(s)
Road Frontage Private, Road Maintenance Agreement
Attached Garage 1
Total Parking Spaces 1
Garage Y
Building
Story 1
Foundation Slab
Sewer No Sewer System
Water None
Architectural Style Cottage, Ranch/Rambler
Level or Stories 1
Additional Building Above Grade, Below Grade
New Construction Y
Schools
School District Frederick County Public Schools
Others
HOA Fee Include Common Area Maintenance,Lawn Maintenance,Trash,Snow Removal
Senior Community Yes
Age Restriction 55
Tax ID 63 10 24
Ownership Fee Simple
SqFt Source Assessor
Horse Property N
Special Listing Condition Standard
Read Less

Bought with D'Arcy D Amburn • Colony Realty



