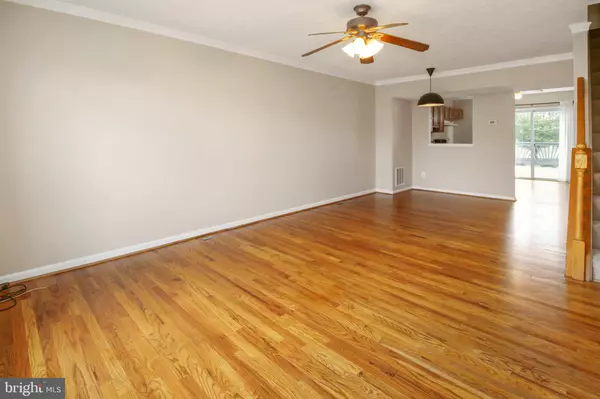For more information regarding the value of a property, please contact us for a free consultation.
927 OLIVE BRANCH N CT Edgewood, MD 21040
Want to know what your home might be worth? Contact us for a FREE valuation!

Our team is ready to help you sell your home for the highest possible price ASAP
Key Details
Sold Price $178,000
Property Type Townhouse
Sub Type Interior Row/Townhouse
Listing Status Sold
Purchase Type For Sale
Square Footage 1,260 sqft
Price per Sqft $141
Subdivision Woodbridge Center
MLS Listing ID MDHR259632
Sold Date 08/06/21
Style Colonial
Bedrooms 2
Full Baths 2
HOA Fees $81/qua
HOA Y/N Y
Abv Grd Liv Area 1,110
Originating Board BRIGHT
Year Built 1989
Annual Tax Amount $1,366
Tax Year 2021
Lot Size 1,500 Sqft
Acres 0.03
Property Description
Buyer walked on settlement day... No fault of the sellers or the property! Ready for quick settlement! 2 bedroom, 2 full bath on dead end street- Hardwood floors throughout most of home- Huge master bedroom- Finished family room & full bath in lower level- Large storage room- Fully fenced yard backs to open space & playground- Recent carpet & paint- Main water line/poly pipe replaced- Roof replaced 2019- HOA includes community pool & trash removal
Location
State MD
County Harford
Zoning R3
Rooms
Other Rooms Living Room, Bedroom 2, Kitchen, Basement, Bedroom 1, Storage Room
Basement Full, Partially Finished, Walkout Level, Sump Pump, Outside Entrance
Interior
Interior Features Ceiling Fan(s), Floor Plan - Traditional, Kitchen - Eat-In, Wood Floors
Hot Water Electric
Heating Heat Pump(s)
Cooling Central A/C, Ceiling Fan(s)
Flooring Carpet, Hardwood
Equipment Dishwasher, Dryer, Oven/Range - Electric, Refrigerator, Washer, Water Heater
Fireplace N
Appliance Dishwasher, Dryer, Oven/Range - Electric, Refrigerator, Washer, Water Heater
Heat Source Electric
Laundry Basement
Exterior
Parking On Site 2
Fence Rear, Wood
Water Access N
Roof Type Shingle
Accessibility None
Garage N
Building
Lot Description Backs - Open Common Area
Story 3
Sewer Public Sewer
Water Public
Architectural Style Colonial
Level or Stories 3
Additional Building Above Grade, Below Grade
New Construction N
Schools
Elementary Schools Riverside
Middle Schools Magnolia
High Schools Joppatowne
School District Harford County Public Schools
Others
HOA Fee Include Common Area Maintenance,Pool(s),Trash
Senior Community No
Tax ID 1301219278
Ownership Fee Simple
SqFt Source Assessor
Acceptable Financing Cash, Conventional, FHA, VA
Listing Terms Cash, Conventional, FHA, VA
Financing Cash,Conventional,FHA,VA
Special Listing Condition Standard
Read Less

Bought with John Booze Jr. • Coldwell Banker Realty



