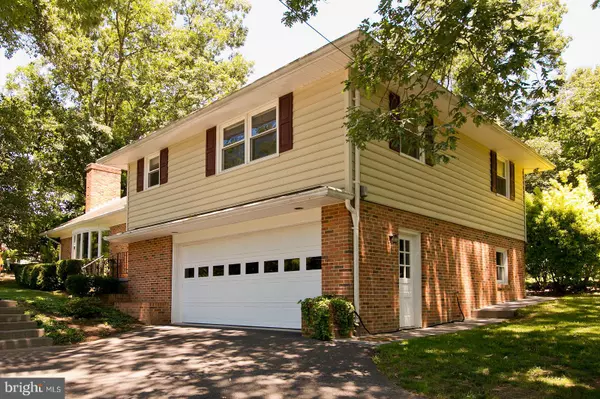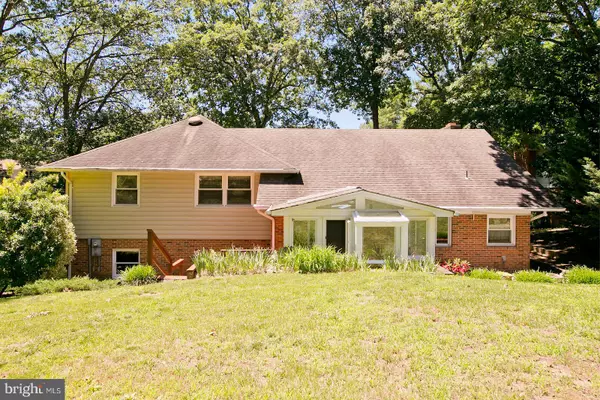For more information regarding the value of a property, please contact us for a free consultation.
107 OAK RIDGE LN Winchester, VA 22602
Want to know what your home might be worth? Contact us for a FREE valuation!

Our team is ready to help you sell your home for the highest possible price ASAP
Key Details
Sold Price $320,000
Property Type Single Family Home
Sub Type Detached
Listing Status Sold
Purchase Type For Sale
Square Footage 2,870 sqft
Price per Sqft $111
Subdivision Fairway Estates
MLS Listing ID VAFV2000178
Sold Date 08/02/21
Style Traditional
Bedrooms 3
Full Baths 2
Half Baths 2
HOA Y/N N
Abv Grd Liv Area 1,595
Originating Board BRIGHT
Year Built 1967
Annual Tax Amount $1,765
Tax Year 2021
Property Description
Beautiful home in a desirable subdivision bordering the Winchester Country Club. Home has been taken care of by the owner. It sits gently on a small knoll and shaded by lovely trees keeping it cool during the hot summer months. When you walk in you are welcomed into the large living room with built in book shelves, ample size fireplace, plenty space to place furniture for easy visiting and conversation . There a good sized dining room off the living room, great space for a good size dining room table room for a china closet, a hutch and dining room essentials. Just beyond there are doors leading to the sun porch which can be used year round, which lets lot of light into the house. Also dining room leads to the kitchen, which is well set up for preparing and serving to the dining room, it is U shaped, so it is easy to prepare meals in this area, there is a great deal of storage, plus the laundry and half bath is located to the left of the kitchen area. Therefore, many chores can be contained in one area. When you go upstairs, the first bedroom to the left has hardwood floors, and looks like 2 closet doors, but the door on the left side as you walk in, is the access to the attic. The bathroom across the hall is the main bathroom. Down the hall is the primary bedroom with it's on private bath. Across the hall is the 3rd bedroom . The basement is mostly finished, it is light and bright. There is a half bath just at the bottom of the staircase.
Home has a natural gas line plumed into the house, but is not cut on to the living room fire place, can be done. There 2 heat sources for the house, heat pump and ceiling radiant heat, which is in the basement, also,
Location
State VA
County Frederick
Zoning RP
Direction East
Rooms
Other Rooms Living Room, Dining Room, Primary Bedroom, Kitchen, Sun/Florida Room, Recreation Room, Additional Bedroom
Basement Full
Interior
Hot Water Electric
Heating Heat Pump(s), Ceiling, Radiant
Cooling Central A/C
Fireplaces Number 2
Fireplace Y
Heat Source Electric
Exterior
Parking Features Garage - Front Entry, Garage Door Opener, Inside Access
Garage Spaces 2.0
Water Access N
Accessibility Other
Attached Garage 2
Total Parking Spaces 2
Garage Y
Building
Story 1.5
Sewer Public Sewer
Water Public
Architectural Style Traditional
Level or Stories 1.5
Additional Building Above Grade, Below Grade
New Construction N
Schools
Elementary Schools Call School Board
Middle Schools Call School Board
High Schools Millbrook
School District Frederick County Public Schools
Others
Senior Community No
Tax ID 54D 2 64
Ownership Fee Simple
SqFt Source Assessor
Acceptable Financing Cash, Conventional, VA
Listing Terms Cash, Conventional, VA
Financing Cash,Conventional,VA
Special Listing Condition Standard
Read Less

Bought with George W Glaize Jr. • George W. Glaize, Jr., Inc. REALTOR



