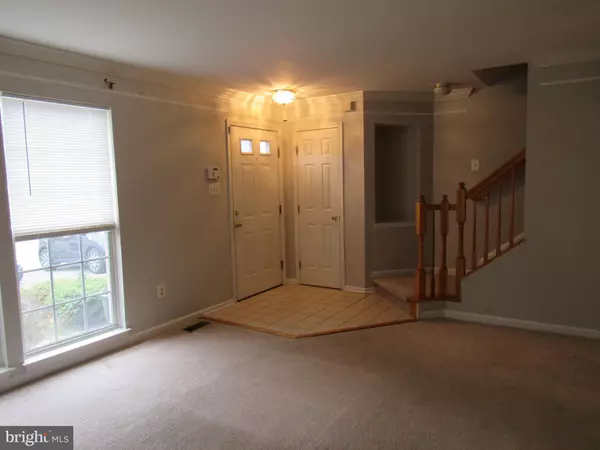For more information regarding the value of a property, please contact us for a free consultation.
13 N BELLWOODE DR Newark, DE 19702
Want to know what your home might be worth? Contact us for a FREE valuation!

Our team is ready to help you sell your home for the highest possible price ASAP
Key Details
Sold Price $221,000
Property Type Townhouse
Sub Type Interior Row/Townhouse
Listing Status Sold
Purchase Type For Sale
Square Footage 1,125 sqft
Price per Sqft $196
Subdivision Bristol Place
MLS Listing ID DENC2000578
Sold Date 07/29/21
Style Colonial
Bedrooms 2
Full Baths 2
Half Baths 1
HOA Fees $12/ann
HOA Y/N Y
Abv Grd Liv Area 1,125
Originating Board BRIGHT
Year Built 2000
Annual Tax Amount $1,966
Tax Year 2020
Lot Size 2,178 Sqft
Acres 0.05
Lot Dimensions 20.00 x 108.00
Property Description
13 N. Bellwoode is conveniently located across from the Glasgow Park just east of Rt. 896. This formal model home has just been repainted and is ready for quick occupancy. The living room has deep windows, coat closet, display niche, wall to wall carpeting and a stairway to the upper floor along with an alarm system. The eat-in kitchen has a slider door to the rear deck, newer refrigerator, all appliances, pantry and powder room. The full basement is finished in to a nicely sized family room, laundry area and upgraded internet wiring. Both Verizon and Comcast cable are available at this location. The upper floor contains two comfortable bedrooms with vaulted ceilings, ceiling fans and two full baths. Living here will put you just minutes from Chesapeake City, Christiana Mall, Christiana Hospital, Univ. of Delaware and you'll be just 1.5 hours from the Delaware beach area. Freshly painted throughout and wonderfully maintained.
Location
State DE
County New Castle
Area Newark/Glasgow (30905)
Zoning NCTH
Rooms
Other Rooms Living Room, Bedroom 2, Kitchen, Family Room, Bedroom 1
Basement Full
Interior
Interior Features Carpet, Ceiling Fan(s), Floor Plan - Traditional, Kitchen - Eat-In, Kitchen - Island, Recessed Lighting
Hot Water Natural Gas
Heating Forced Air
Cooling Central A/C
Flooring Fully Carpeted, Vinyl
Equipment Dishwasher, Disposal, Dryer, Dryer - Front Loading, Exhaust Fan, Oven/Range - Electric, Range Hood, Refrigerator, Washer - Front Loading, Washer, Water Heater
Furnishings No
Appliance Dishwasher, Disposal, Dryer, Dryer - Front Loading, Exhaust Fan, Oven/Range - Electric, Range Hood, Refrigerator, Washer - Front Loading, Washer, Water Heater
Heat Source Natural Gas
Laundry Lower Floor
Exterior
Utilities Available Natural Gas Available, Electric Available, Cable TV Available, Water Available, Sewer Available
Water Access N
Roof Type Shingle
Street Surface Black Top
Accessibility None
Garage N
Building
Lot Description Front Yard, Rear Yard
Story 2
Sewer Public Sewer
Water Public
Architectural Style Colonial
Level or Stories 2
Additional Building Above Grade, Below Grade
Structure Type Dry Wall
New Construction N
Schools
School District Christina
Others
Pets Allowed N
Senior Community No
Tax ID 11-027.10-078
Ownership Fee Simple
SqFt Source Assessor
Security Features Electric Alarm
Acceptable Financing FHA, Conventional, Cash, VA
Listing Terms FHA, Conventional, Cash, VA
Financing FHA,Conventional,Cash,VA
Special Listing Condition Standard
Read Less

Bought with Richard Zernell • BHHS Fox & Roach-Concord



