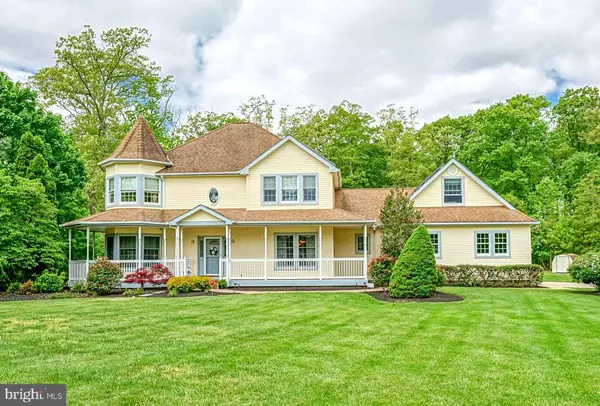For more information regarding the value of a property, please contact us for a free consultation.
1015 SYKESVILLE RD Williamstown, NJ 08094
Want to know what your home might be worth? Contact us for a FREE valuation!

Our team is ready to help you sell your home for the highest possible price ASAP
Key Details
Sold Price $475,000
Property Type Single Family Home
Sub Type Detached
Listing Status Sold
Purchase Type For Sale
Square Footage 3,140 sqft
Price per Sqft $151
Subdivision None Available
MLS Listing ID NJGL275400
Sold Date 07/22/21
Style Colonial,Victorian
Bedrooms 4
Full Baths 3
Half Baths 1
HOA Y/N N
Abv Grd Liv Area 3,140
Originating Board BRIGHT
Year Built 1994
Annual Tax Amount $11,748
Tax Year 2020
Lot Size 3.200 Acres
Acres 3.2
Lot Dimensions 0.00 x 0.00
Property Description
Check out this stunning custom built Victorian style home located in desirable Williamstown sitting on over 3 acres of land. This unique 4 bedroom, 3 and bath home with a first floor In-Law suite sits on a quiet street, with a long driveway leading to the home. Once you turn into the driveway, you will be greeted by the beautiful landscaping and inviting wrap around porch. The perfect place to enjoy those cool summer evenings. As you enter the home, you will immediately notice the custom woodwork as you stand in the foyer enjoying all the natural light the home has to offer. To the left of the foyer is the office/living room and to the right of the foyer is the dining room, which leads to the kitchen. Notice all the details as you move through the foyer to the open family room. The family room boasts a beautiful gas fireplace, large windows and sliding door allowing plenty of natural light into the home. This home is the perfect place for all those who love to entertain! The kitchen features granite counters, plenty of cabinetry for storage and wine rack, a kitchen fit for a chef. Off the kitchen is the powder room and washer and dryer and access to the two car garage. This hall also leads to the in-law suite, which has its own private entrance. The In-Law suite has its own washer and dryers, a full kitchen, large living space, a full bathroom, and a large bedroom! Upstairs you will find the primary bedroom with en suite bath and two huge walk in closets. The en suite bath has a garden tub and shower stall. There are also double sinks and a makeup area. There are two other generously sized bedrooms and another full bath. If the house is not impressive enough, wait till you see the backyard. The Trex decking is spacious and allows for generous seating as you overlook the fabulous in-ground heated, saltwater pool. The property also houses two large sheds, and plenty of more space to complete your outdoor oasis. This property also includes solar panels! If you are looking for a lot of space and privacy, this is the home for you! Call today for your personal tour.
Location
State NJ
County Gloucester
Area Monroe Twp (20811)
Zoning RESIDENTIAL
Rooms
Other Rooms Living Room, Dining Room, Primary Bedroom, Sitting Room, Bedroom 4, Kitchen, Family Room, Bedroom 1, In-Law/auPair/Suite, Laundry, Bathroom 3, Primary Bathroom, Full Bath, Half Bath
Main Level Bedrooms 1
Interior
Interior Features Attic, Breakfast Area, Carpet, Ceiling Fan(s), Entry Level Bedroom, Family Room Off Kitchen, Floor Plan - Traditional, Formal/Separate Dining Room, Kitchen - Eat-In, Pantry, Primary Bath(s), Soaking Tub, Sprinkler System, Stall Shower, Tub Shower, Upgraded Countertops, Walk-in Closet(s), Wood Floors
Hot Water Oil
Heating Heat Pump(s)
Cooling Zoned, Central A/C
Flooring Carpet, Hardwood, Ceramic Tile
Fireplaces Number 1
Fireplaces Type Fireplace - Glass Doors, Gas/Propane, Mantel(s)
Equipment Built-In Microwave, Exhaust Fan, Oven/Range - Gas
Fireplace Y
Appliance Built-In Microwave, Exhaust Fan, Oven/Range - Gas
Heat Source Oil, Natural Gas Available
Laundry Main Floor
Exterior
Exterior Feature Deck(s), Porch(es), Patio(s)
Parking Features Garage - Front Entry
Garage Spaces 8.0
Fence Picket, Vinyl
Pool In Ground, Concrete, Saltwater
Water Access N
View Garden/Lawn, Trees/Woods
Roof Type Shingle
Accessibility Ramp - Main Level
Porch Deck(s), Porch(es), Patio(s)
Attached Garage 2
Total Parking Spaces 8
Garage Y
Building
Lot Description Backs to Trees, Private, Trees/Wooded
Story 2
Foundation Crawl Space
Sewer On Site Septic
Water Well
Architectural Style Colonial, Victorian
Level or Stories 2
Additional Building Above Grade, Below Grade
New Construction N
Schools
School District Monroe Township Public Schools
Others
Senior Community No
Tax ID 11-10801-00010 02
Ownership Fee Simple
SqFt Source Assessor
Special Listing Condition Standard
Read Less

Bought with David M Spencer • Weichert Realtors
GET MORE INFORMATION




