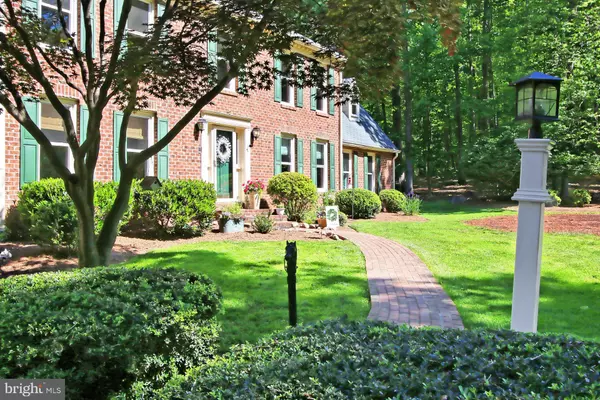For more information regarding the value of a property, please contact us for a free consultation.
10609 TIMBERIDGE RD Fairfax Station, VA 22039
Want to know what your home might be worth? Contact us for a FREE valuation!

Our team is ready to help you sell your home for the highest possible price ASAP
Key Details
Sold Price $999,000
Property Type Single Family Home
Sub Type Detached
Listing Status Sold
Purchase Type For Sale
Square Footage 3,640 sqft
Price per Sqft $274
Subdivision Timberlane
MLS Listing ID VAFX1198256
Sold Date 07/19/21
Style Colonial
Bedrooms 4
Full Baths 2
Half Baths 1
HOA Fees $83/ann
HOA Y/N Y
Abv Grd Liv Area 3,225
Originating Board BRIGHT
Year Built 1979
Annual Tax Amount $9,072
Tax Year 2020
Lot Size 5.001 Acres
Acres 5.0
Property Description
Get away from it all in this beautiful, spacious, updated home on 5 acres in the Lake Braddock/Sangster Elementary pyramid! The formal entry foyer opens to a gorgeous, remodeled kitchen with huge breakfast bar overlooking the family and dining rooms. The large family room has a cozy wood stove insert and opens to a screen porch with vaulted ceiling and connected deck. The screen porch will be your favorite spot overlooking a completely private backyard with woods and bridle/hiking trails beyond at the edge of the property. The upper level is huge. Enjoy a two-room Primary Bedroom suite with fireplace and brand new bath. The second bedroom is equally as large and has an attached private office/sitting room perfect for the work-at-home lifestyle. Two additional large bedrooms and an updated hall bath complete this level. Downstairs on the lower level is a cozy rec room with an adjacent space for work out equipment all tied together with brand new carpeting. Storage area, utility room and a walk-up to the garage complete the lower level. Outdoors is breathtaking with large lawns surrounded by pristine woodlands. Deer, foxes, owls and other wild birds abound. This home has lots of recent updates and upgrades. Two HVAC units (2016 and 2019), Water Heater (2015), Full Kitchen remodel with conversion to open floor plan and all new appliances (2016), all new windows (2019), new lighting and interior paint (2021), new carpet in basement (2021), high efficiency Washer & Dryer (2020) , well system serviced and water quality test completed (April 2021) ( new Primary Bath (2021) and new Septic Tank and Distribution Box (2021), Generator with automatic transfer switch (2008). This home is agent-owned.
Location
State VA
County Fairfax
Zoning 030
Direction East
Rooms
Other Rooms Living Room, Dining Room, Primary Bedroom, Sitting Room, Bedroom 2, Bedroom 3, Bedroom 4, Kitchen, Family Room, Foyer, Laundry, Office, Recreation Room, Storage Room, Utility Room, Bathroom 2, Primary Bathroom, Half Bath, Screened Porch
Basement Full, Connecting Stairway, Improved, Partially Finished, Space For Rooms, Sump Pump
Interior
Interior Features Attic, Attic/House Fan, Ceiling Fan(s), Chair Railings, Crown Moldings, Dining Area, Family Room Off Kitchen, Floor Plan - Open, Kitchen - Gourmet, Pantry, Primary Bath(s), Skylight(s), Upgraded Countertops, Walk-in Closet(s), Water Treat System, Wood Floors, Wood Stove
Hot Water Natural Gas
Heating Forced Air
Cooling Central A/C, Ceiling Fan(s)
Flooring Hardwood, Carpet, Ceramic Tile
Fireplaces Number 3
Fireplaces Type Brick, Insert, Mantel(s), Wood
Equipment Built-In Microwave, Built-In Range, Dishwasher, Disposal, Dryer - Electric, Dryer - Front Loading, Microwave, Oven/Range - Gas, Range Hood, Refrigerator, Stainless Steel Appliances, Washer
Fireplace Y
Window Features Double Hung,Energy Efficient,Screens,Replacement,Vinyl Clad
Appliance Built-In Microwave, Built-In Range, Dishwasher, Disposal, Dryer - Electric, Dryer - Front Loading, Microwave, Oven/Range - Gas, Range Hood, Refrigerator, Stainless Steel Appliances, Washer
Heat Source Natural Gas
Laundry Main Floor
Exterior
Exterior Feature Screened, Porch(es), Deck(s)
Parking Features Garage - Side Entry, Garage Door Opener, Inside Access
Garage Spaces 8.0
Utilities Available Under Ground, Natural Gas Available
Water Access N
View Trees/Woods
Roof Type Shingle
Accessibility None
Porch Screened, Porch(es), Deck(s)
Attached Garage 2
Total Parking Spaces 8
Garage Y
Building
Lot Description Backs to Trees, Front Yard, Partly Wooded, Rear Yard, Secluded
Story 3
Sewer On Site Septic, Septic = # of BR
Water Well, Private
Architectural Style Colonial
Level or Stories 3
Additional Building Above Grade, Below Grade
Structure Type Dry Wall
New Construction N
Schools
Elementary Schools Sangster
Middle Schools Lake Braddock Secondary School
High Schools Lake Braddock
School District Fairfax County Public Schools
Others
Pets Allowed Y
HOA Fee Include Road Maintenance,Common Area Maintenance
Senior Community No
Tax ID 0963 05 0049
Ownership Fee Simple
SqFt Source Assessor
Acceptable Financing Cash, Conventional, VA
Horse Property Y
Horse Feature Horse Trails, Horses Allowed
Listing Terms Cash, Conventional, VA
Financing Cash,Conventional,VA
Special Listing Condition Standard
Pets Allowed No Pet Restrictions
Read Less

Bought with Bruce A Tyburski • RE/MAX Executives



