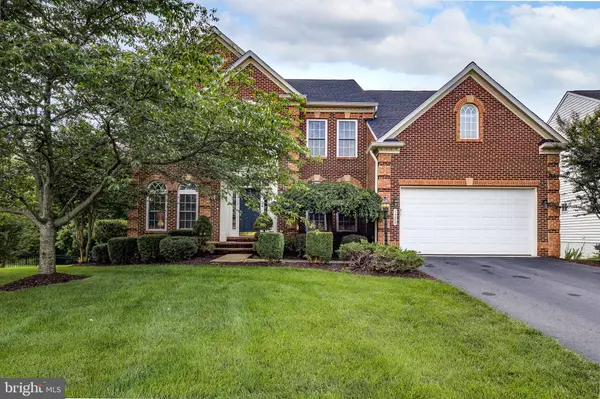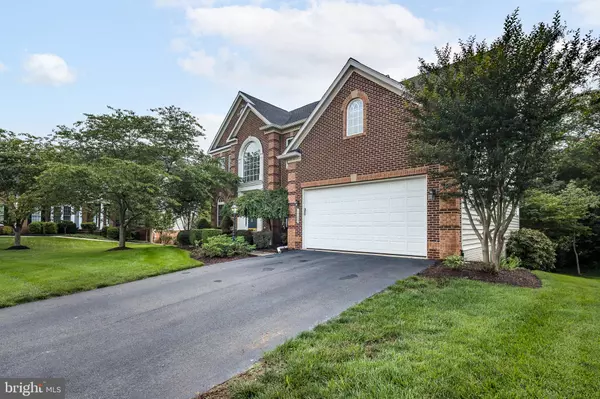For more information regarding the value of a property, please contact us for a free consultation.
14200 SNICKERSVILLE DR Gainesville, VA 20155
Want to know what your home might be worth? Contact us for a FREE valuation!

Our team is ready to help you sell your home for the highest possible price ASAP
Key Details
Sold Price $830,000
Property Type Single Family Home
Sub Type Detached
Listing Status Sold
Purchase Type For Sale
Square Footage 5,539 sqft
Price per Sqft $149
Subdivision Piedmont
MLS Listing ID VAPW525722
Sold Date 07/16/21
Style Colonial
Bedrooms 4
Full Baths 4
Half Baths 1
HOA Fees $175/mo
HOA Y/N Y
Abv Grd Liv Area 4,139
Originating Board BRIGHT
Year Built 2005
Annual Tax Amount $8,114
Tax Year 2020
Lot Size 0.292 Acres
Acres 0.29
Property Description
Interior photos coming soon*Premier Gated Golf Community of Piedmont presents this GEM of a Home*Over 4,100sf on the Upper Level and another 1,400sf of a NEWER Lower Level*Boasting close to 1/3 of an Acre this home backs to a TREE SAVE AREA*Leave your Big Ticket worries behind as the Roof (2017) AND the HVAC's (2016 & 2018) are NEW*The Main Level features Hardwood Floors*AMAZING Kitchen w/ a HUGE Island*New SS Refrigerator/Microwave/Cooktop/Dishwasher*Spacious Sunroom Overlooks Private TREED Lot*2 Story Family w/Gas Fireplace*Private Study also overlooks Private TREED Lot*Upper Level features Primary Bedroom & Sitting Room*Primary Luxury Bath*MONSTER Walk-In Closet*Second and Third Bedrooms are LARGE and share an adjoining Bath*En Suite Bedroom has Private Bath*Newer Lower Level features an ENORMOUS Lower Level Family Room*Media Room*Bonus/Guest Room*Full Bath*Piedmont is home to a Tom Fazio 18 hole Championship Golf Course (I have been a member for years)*Piedmont's SWIM TEAM is consistently ranked TOP 3rd in all of Prince William County (I have been a swim parent for years)*YEAR ROUND Swimming in our INDOOR Pool*Two OUTSIDE Pools*Tennis*Pickle Ball*Basketball*24 hour FITNESS*Numerous Tot Lots*Outdoor Pavilion*Jogging/Running Paths*TOP SCHOOLS*TOP Restaurants*Wineries*Grocery Shopping*This is Resort Style Lifestyle and the PERFECT HOME! Please see 3-D matter port link.
Location
State VA
County Prince William
Zoning PMR
Rooms
Basement Daylight, Full, Fully Finished, Walkout Level
Interior
Hot Water Natural Gas
Heating Forced Air, Zoned
Cooling Central A/C, Zoned
Fireplaces Number 1
Equipment Built-In Microwave, Cooktop, Dishwasher, Disposal, Dryer, Oven - Wall, Refrigerator, Stainless Steel Appliances, Washer
Fireplace Y
Appliance Built-In Microwave, Cooktop, Dishwasher, Disposal, Dryer, Oven - Wall, Refrigerator, Stainless Steel Appliances, Washer
Heat Source Natural Gas
Exterior
Parking Features Garage - Front Entry
Garage Spaces 2.0
Amenities Available Basketball Courts, Exercise Room, Pool - Indoor, Pool - Outdoor, Tennis Courts, Tot Lots/Playground
Water Access N
Accessibility None
Attached Garage 2
Total Parking Spaces 2
Garage Y
Building
Story 3
Sewer Public Sewer
Water Public
Architectural Style Colonial
Level or Stories 3
Additional Building Above Grade, Below Grade
New Construction N
Schools
Elementary Schools Mountain View
Middle Schools Bull Run
High Schools Battlefield
School District Prince William County Public Schools
Others
Pets Allowed Y
HOA Fee Include Management,Pool(s),Security Gate,Snow Removal,Trash
Senior Community No
Tax ID 7398-51-4171
Ownership Fee Simple
SqFt Source Assessor
Acceptable Financing Cash, Conventional, FHA, VA
Listing Terms Cash, Conventional, FHA, VA
Financing Cash,Conventional,FHA,VA
Special Listing Condition Standard
Pets Allowed Cats OK, Dogs OK
Read Less

Bought with Venugopal Ravva • Maram Realty, LLC



