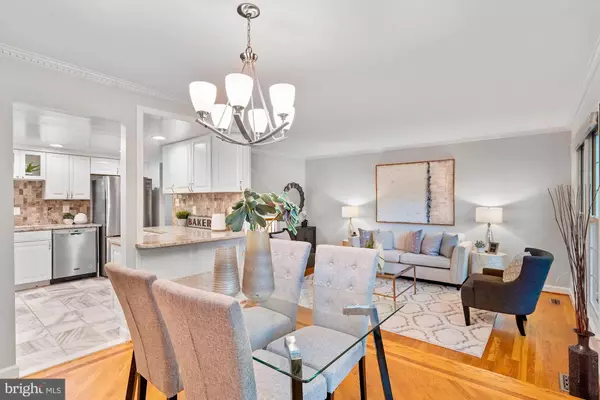For more information regarding the value of a property, please contact us for a free consultation.
5401 CABOT RIDGE CT Fairfax, VA 22032
Want to know what your home might be worth? Contact us for a FREE valuation!

Our team is ready to help you sell your home for the highest possible price ASAP
Key Details
Sold Price $565,000
Property Type Townhouse
Sub Type End of Row/Townhouse
Listing Status Sold
Purchase Type For Sale
Square Footage 2,013 sqft
Price per Sqft $280
Subdivision Woodlynne Community
MLS Listing ID VAFX1195590
Sold Date 07/16/21
Style Colonial
Bedrooms 3
Full Baths 2
Half Baths 2
HOA Fees $145/mo
HOA Y/N Y
Abv Grd Liv Area 1,610
Originating Board BRIGHT
Year Built 1977
Annual Tax Amount $5,055
Tax Year 2020
Lot Size 2,745 Sqft
Acres 0.06
Property Description
Set among the lush and well-landscaped grounds of the Woodlynne community, this large townhome has most essential services within 2 miles (yes, including a Starbucks!). Nearby recreational opportunities include: Burke Lake Park with a lake and golf course; and a dog park for your canine friends. The tastefully updated home is turn-key ready, providing you with the perfect spaces for work, play and outdoor fun. While you'll love cooking in the remodeled kitchen, the home also has over 100 restaurants featuring a variety of cuisines within 5 miles. Central Fairfax County location is commuter friendly and near GMU. Nature, tranquility and convenience await you in Woodlynne.
Location
State VA
County Fairfax
Zoning 180
Rooms
Other Rooms Living Room, Dining Room, Primary Bedroom, Kitchen, Den, Basement, Foyer, Bathroom 2, Bathroom 3
Basement Full
Interior
Interior Features Breakfast Area, Floor Plan - Traditional, Kitchen - Gourmet, Upgraded Countertops, Wood Floors, Carpet, Ceiling Fan(s), Recessed Lighting, Tub Shower, Window Treatments, Crown Moldings, Attic, Combination Kitchen/Dining, Floor Plan - Open
Hot Water Electric
Heating Heat Pump(s)
Cooling Central A/C
Flooring Hardwood, Tile/Brick, Carpet
Fireplaces Number 1
Fireplaces Type Mantel(s), Brick
Equipment Dishwasher, Disposal, Dryer, Freezer, Refrigerator, Stainless Steel Appliances, Washer, Oven/Range - Electric, Range Hood
Fireplace Y
Appliance Dishwasher, Disposal, Dryer, Freezer, Refrigerator, Stainless Steel Appliances, Washer, Oven/Range - Electric, Range Hood
Heat Source Electric
Laundry Basement, Has Laundry, Lower Floor, Washer In Unit, Dryer In Unit
Exterior
Exterior Feature Deck(s)
Garage Spaces 2.0
Parking On Site 2
Fence Partially, Wood
Amenities Available Basketball Courts, Common Grounds, Pool - Outdoor, Tennis Courts, Tot Lots/Playground
Water Access N
View Garden/Lawn, Trees/Woods
Accessibility None
Porch Deck(s)
Total Parking Spaces 2
Garage N
Building
Story 2
Sewer Public Sewer
Water Public
Architectural Style Colonial
Level or Stories 2
Additional Building Above Grade, Below Grade
New Construction N
Schools
Elementary Schools Bonnie Brae
Middle Schools Robinson Secondary School
High Schools Robinson Secondary School
School District Fairfax County Public Schools
Others
Pets Allowed Y
HOA Fee Include Common Area Maintenance,Snow Removal,Trash,Pool(s),Parking Fee,Management,Road Maintenance,Insurance
Senior Community No
Tax ID 0772 05 0171
Ownership Fee Simple
SqFt Source Assessor
Horse Property N
Special Listing Condition Standard
Pets Allowed Cats OK, Dogs OK
Read Less

Bought with Hee Soo Chung • Hyundai Realty



