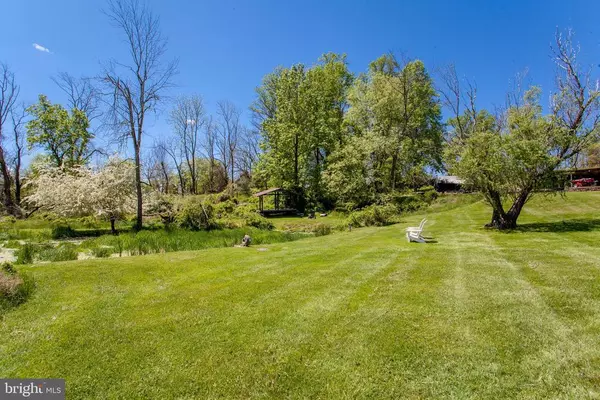For more information regarding the value of a property, please contact us for a free consultation.
124 SANDY RIDGE MOUNT AIRY ROAD Stockton, NJ 08559
Want to know what your home might be worth? Contact us for a FREE valuation!

Our team is ready to help you sell your home for the highest possible price ASAP
Key Details
Sold Price $523,000
Property Type Single Family Home
Sub Type Detached
Listing Status Sold
Purchase Type For Sale
Square Footage 2,355 sqft
Price per Sqft $222
MLS Listing ID NJHT107130
Sold Date 07/12/21
Style Cape Cod,Colonial
Bedrooms 3
Full Baths 2
HOA Y/N N
Abv Grd Liv Area 2,355
Originating Board BRIGHT
Year Built 1890
Annual Tax Amount $9,407
Tax Year 2020
Lot Size 5.590 Acres
Acres 5.59
Property Description
Old-world charm and thoughtful updates define this inviting 1890s homestead, tucked on almost 6 pastoral acres in Hunterdon County. Crisp flower beds frame the front of this brick trimmed stone home, and a bluestone walk leads to the front door. Enter into the open living/dining room with abundant natural light, built-in shelves, exposed beams, a fireplace with wood-burning stove, and pumpkin pine floors. Just beyond, the main floor bathroom has been remodeled with a glass and tile shower with marble detail, limestone floor, farmhouse sink and custom storage. The beautifully updated eat-in kitchen is country chic at its best, with quartzite counters that compli-ment the custom cabinets and subway tile backsplash. In addition, stainless steel appliances, in-cluding a Thermador stove with griddle and hood are set beneath exposed stone wall. Walnut floors, and large center island with undermount farm sink complete this extraordinary room. Flowing through brick framed doorways into the bright sunroom addition, with vaulted ceiling, skylights, exposed stone wall, and coal/wood burning stove to keep you warm all winter. The original coal pit in the basement is accessed by an exterior coal door. From here, walk out to the deck overlooking the private backyard. Upstairs, find 3 charming bedrooms. The primary bed-room features custom built-ins, a large private deck, and another beautifully updated full hall bath with tile shower/tub and hexagon mosaic tile floor. Full basement with Bilco-style doors offer laundry and dry storage. Above the detached two-car garage is a large studio apartment, and legal rental, offering income potential, or a fantastic flex space for guests or work-from-home needs. With the original barn with electricity, 275 planted Christmas trees, verdant lawns shaded by mature trees, and natural spring fed pond, this special property offers space and amenities to pursue your hobbies and embrace country life.
Location
State NJ
County Hunterdon
Area Delaware Twp (21007)
Zoning RESIDENTIAL
Rooms
Basement Full
Interior
Hot Water Electric, Oil
Heating Forced Air
Cooling Central A/C
Heat Source Electric, Oil
Exterior
Parking Features Garage - Front Entry
Garage Spaces 2.0
Water Access N
Roof Type Wood,Shingle
Accessibility None
Total Parking Spaces 2
Garage Y
Building
Story 2
Sewer Septic Exists
Water Private
Architectural Style Cape Cod, Colonial
Level or Stories 2
Additional Building Above Grade
New Construction N
Schools
High Schools Hunterdon Central
School District Delaware Township Public Schools
Others
Pets Allowed Y
Senior Community No
Tax ID 07-00055-00009
Ownership Fee Simple
SqFt Source Estimated
Special Listing Condition Standard
Pets Allowed No Pet Restrictions
Read Less

Bought with Barbara Berardo • River Valley Realty, LLC
GET MORE INFORMATION




