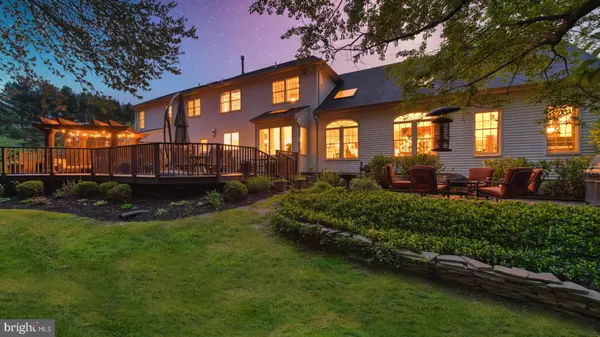For more information regarding the value of a property, please contact us for a free consultation.
5 NEWPORT CT Princeton Junction, NJ 08550
Want to know what your home might be worth? Contact us for a FREE valuation!

Our team is ready to help you sell your home for the highest possible price ASAP
Key Details
Sold Price $1,220,000
Property Type Single Family Home
Sub Type Detached
Listing Status Sold
Purchase Type For Sale
Square Footage 4,059 sqft
Price per Sqft $300
Subdivision Woods At Millbrook
MLS Listing ID NJME311944
Sold Date 07/09/21
Style Colonial
Bedrooms 5
Full Baths 2
Half Baths 1
HOA Y/N N
Abv Grd Liv Area 4,059
Originating Board BRIGHT
Year Built 1994
Annual Tax Amount $27,204
Tax Year 2019
Lot Size 0.938 Acres
Acres 0.94
Lot Dimensions 0.00 x 0.00
Property Description
Stunning, One of a Kind, Expanded and Completely Updated best describes this Magnificent Home set at the end of a cul de sac on a private lot backing to woods in the desirable Woods at Millbrook Neighborhood in Princeton Jct. The Open Floor Plan of this Mercer Federal Grand home allows for easy flow from room to room making it perfect for entertaining and gatherings large and small. Every system and room in this home has been beautifully upgraded and redone starting with the Gourmet Kitchen which was redone with New Cabinets, Quartz Counters, Tile backsplash and Stainless Appliances. The Kitchen is open to the absolutely Stunning Great Room with Floor to Ceiling Stone Fireplace with grand built-ins on either side, Vaulted Ceiling and Skylights and overlooks a Spectacular Birchwood Bar unlike any other. Formal Living and Dining Rooms feature grand wood framed entries, crown molding and chair rail detailing. The Sun Filled Elite Room off the Family Room which runs from the front to the back of the house can be used for a myriad of purposes including Home Office or a suite for your in-laws. Ascend the sweeping, curved Hardwood Stairs to an equally Grand Second Floor with a Luxurious Primary Bedroom and a sumptuous completely Redone Bathroom with Stand Alone Soaking Tub, Clear Glass Shower and Double Vanities. Four Additional Bedrooms and a fully Upgraded Hall Bathroom complete the second floor. The Basement runs the width of the house and features Two Multi-Use rooms (an additional 1100sq ft. of finished space) and also has two unfinished areas which are perfect for storage or a workshop. Outside the Extra large Epay Wood Deck and Private Patio backing to woods further enhance the retreat like quality of this spectacular home. Some of the many upgrades include New Roof, Newer HVAC Systems (2), Completely Upgraded Kitchen, All Bathrooms Upgraded, Redone Hardwood floors on the First floor, brand new carpets on the second floor, house freshly painted and many more. A full list is available. There is no other home like this in West Windsor!
Location
State NJ
County Mercer
Area West Windsor Twp (21113)
Zoning R-2
Rooms
Other Rooms Living Room, Dining Room, Primary Bedroom, Bedroom 2, Bedroom 3, Bedroom 4, Bedroom 5, Kitchen, Family Room, Basement, Foyer, Conservatory Room, Primary Bathroom, Full Bath, Half Bath
Basement Full, Fully Finished
Interior
Interior Features Attic, Bar, Breakfast Area, Carpet, Ceiling Fan(s), Crown Moldings, Dining Area, Family Room Off Kitchen, Formal/Separate Dining Room, Kitchen - Eat-In, Kitchen - Gourmet, Kitchen - Island, Kitchen - Table Space, Pantry, Primary Bath(s), Recessed Lighting, Skylight(s), Soaking Tub, Stall Shower, Tub Shower, Upgraded Countertops, Walk-in Closet(s), Wet/Dry Bar, Wood Floors, Curved Staircase
Hot Water Natural Gas
Heating Central
Cooling Central A/C
Flooring Hardwood, Carpet, Ceramic Tile
Fireplaces Number 1
Fireplaces Type Mantel(s), Stone
Equipment Dishwasher, Built-In Microwave, Dryer, Refrigerator, Washer, Range Hood, Oven/Range - Gas, Stainless Steel Appliances
Furnishings No
Fireplace Y
Window Features Skylights,Casement,Double Hung,Double Pane,Energy Efficient
Appliance Dishwasher, Built-In Microwave, Dryer, Refrigerator, Washer, Range Hood, Oven/Range - Gas, Stainless Steel Appliances
Heat Source Natural Gas
Laundry Main Floor
Exterior
Exterior Feature Patio(s), Deck(s)
Parking Features Inside Access, Garage - Side Entry, Garage Door Opener, Additional Storage Area
Garage Spaces 11.0
Utilities Available Cable TV
Water Access N
View Trees/Woods
Roof Type Shingle,Pitched
Accessibility None
Porch Patio(s), Deck(s)
Attached Garage 3
Total Parking Spaces 11
Garage Y
Building
Lot Description Cul-de-sac, Front Yard, Level, Rear Yard, SideYard(s), Secluded
Story 2
Foundation Concrete Perimeter
Sewer Public Sewer
Water Public
Architectural Style Colonial
Level or Stories 2
Additional Building Above Grade, Below Grade
Structure Type 9'+ Ceilings,Cathedral Ceilings,High,Vaulted Ceilings
New Construction N
Schools
Elementary Schools Dutch Neck
Middle Schools Grover Ms
High Schools High School South
School District West Windsor-Plainsboro Regional
Others
Senior Community No
Tax ID 13-00027 06-00094
Ownership Fee Simple
SqFt Source Assessor
Security Features Carbon Monoxide Detector(s),Smoke Detector
Special Listing Condition Standard
Read Less

Bought with Harveen Bhatla • Keller Williams Premier



