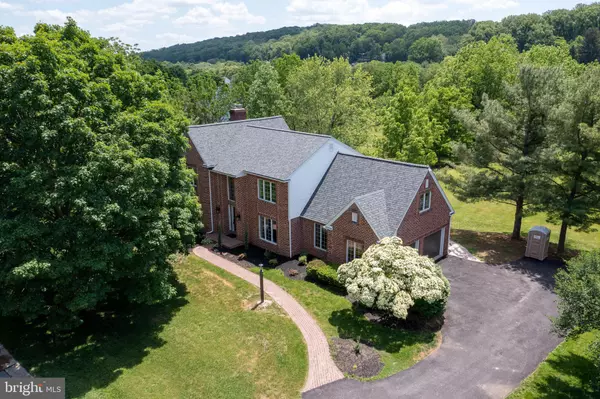For more information regarding the value of a property, please contact us for a free consultation.
2878 WIMBLEDON LN Lancaster, PA 17601
Want to know what your home might be worth? Contact us for a FREE valuation!

Our team is ready to help you sell your home for the highest possible price ASAP
Key Details
Sold Price $575,000
Property Type Single Family Home
Sub Type Detached
Listing Status Sold
Purchase Type For Sale
Square Footage 2,554 sqft
Price per Sqft $225
Subdivision School Lane Hills Estates
MLS Listing ID PALA182980
Sold Date 06/28/21
Style Colonial
Bedrooms 4
Full Baths 2
Half Baths 1
HOA Y/N N
Abv Grd Liv Area 2,554
Originating Board BRIGHT
Year Built 1991
Annual Tax Amount $7,145
Tax Year 2020
Lot Size 1.300 Acres
Acres 1.3
Lot Dimensions 0.00 x 0.00
Property Description
Welcome to 2878 Wimbledon Ln Lancaster PA located in the Hempfield school district. This two-story detached home with front brick exterior has a 2-car attached garage, additional parking in the driveway, rebuilt deck and another covered deck that overlooks the one of the largest backyards in the neighborhood. The roof is brand new. When you enter through the front door, youll find yourself in the entryway with half bathroom, formal dining room to the right and the living room to the left. The family room has a wood burning fireplace with new flue and exposed brick wall with access to the deck. The main feature of this home is the completely remodeled kitchen with an island, luxury vinyl tile floor, tall cabinets, quartz countertop, tile backsplash, built in oven and microwave, cook top and a dishwasher. Laundry room with a utility sink completes the first floor. The second floor offers a primary bedroom with walk-in closet, remodeled primary bathroom with double bowl vanity, free standing soaker tub, tile shower with glass door and a bluetooth enabled speaker. Three additional bedrooms and another remodeled full bathroom complete the second floor. The finished basement offers additional living/recreational space with luxury vinyl plank flooring. There is a chimney hookup for a wood/coal stove. This home was remodeled. Please see attached renovation list. Call today to schedule a showing or check out the virtual 3D tour.
Location
State PA
County Lancaster
Area East Hempfield Twp (10529)
Zoning RESIDENTIAL
Rooms
Basement Full
Interior
Hot Water Electric
Heating Heat Pump(s)
Cooling Central A/C
Fireplaces Number 1
Fireplace Y
Heat Source Electric
Exterior
Exterior Feature Deck(s)
Parking Features Garage Door Opener
Garage Spaces 2.0
Water Access N
Roof Type Shingle
Accessibility None
Porch Deck(s)
Attached Garage 2
Total Parking Spaces 2
Garage Y
Building
Story 2
Sewer Public Sewer
Water Public
Architectural Style Colonial
Level or Stories 2
Additional Building Above Grade, Below Grade
New Construction N
Schools
High Schools Hempfield
School District Hempfield
Others
Senior Community No
Tax ID 290-00045-0-0000
Ownership Fee Simple
SqFt Source Assessor
Acceptable Financing Conventional, Cash
Horse Property N
Listing Terms Conventional, Cash
Financing Conventional,Cash
Special Listing Condition Standard
Read Less

Bought with Michael G Stoltzfus • Coldwell Banker Realty



