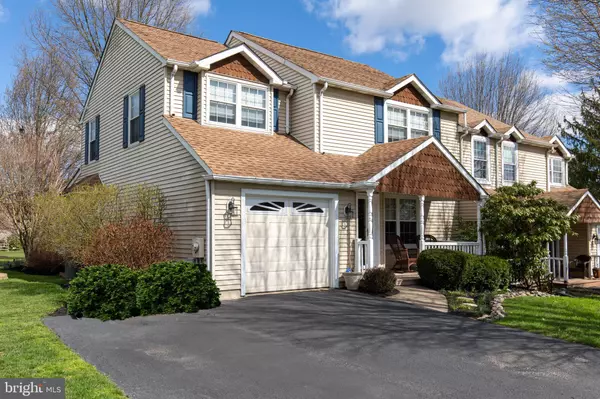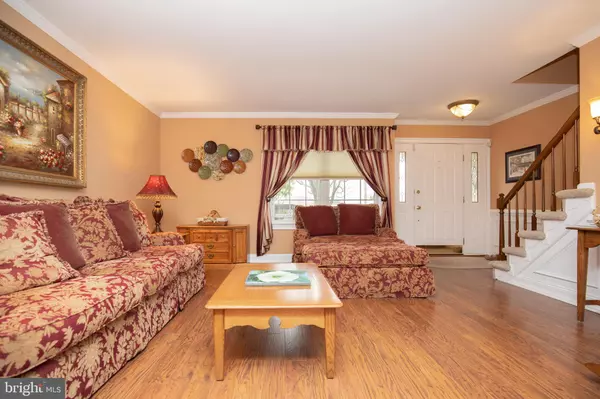For more information regarding the value of a property, please contact us for a free consultation.
5 S TIMBER RD Southampton, PA 18966
Want to know what your home might be worth? Contact us for a FREE valuation!

Our team is ready to help you sell your home for the highest possible price ASAP
Key Details
Sold Price $440,000
Property Type Single Family Home
Sub Type Twin/Semi-Detached
Listing Status Sold
Purchase Type For Sale
Square Footage 2,568 sqft
Price per Sqft $171
Subdivision 100 Acre Woods
MLS Listing ID PABU524720
Sold Date 06/29/21
Style Other
Bedrooms 4
Full Baths 2
Half Baths 1
HOA Y/N N
Abv Grd Liv Area 2,068
Originating Board BRIGHT
Year Built 1985
Annual Tax Amount $5,873
Tax Year 2020
Lot Size 9,591 Sqft
Acres 0.22
Lot Dimensions 69.00 x 139.00
Property Description
An amazing value in Northampton Twp! This beautiful and lovingly maintained twin is move-in ready and offers so many thoughtful upgrades. Spacious and light-filled this 4 bedroom home has something for everyone including a renovated kitchen, upgraded bathrooms with custom cabinets and counters, custom paint, beautiful moldings and wainscoting throughout, finished lower level and a bonus room with built-in desk that makes the perfect work space! Additional amenities include an expanded driveway to accommodate 4 cars, paver patio with sitting walls, privacy fence between homes, front porch with composite decking, upgraded skylights and so much more! All of this in a fantastic neighborhood location and Council Rock schools!
Location
State PA
County Bucks
Area Northampton Twp (10131)
Zoning R2
Rooms
Basement Full, Fully Finished
Interior
Interior Features Breakfast Area, Built-Ins, Ceiling Fan(s), Chair Railings, Combination Kitchen/Dining, Combination Kitchen/Living, Combination Dining/Living, Crown Moldings, Dining Area, Family Room Off Kitchen, Floor Plan - Traditional, Formal/Separate Dining Room, Kitchen - Eat-In, Kitchen - Gourmet, Kitchen - Table Space, Pantry, Primary Bath(s), Skylight(s), Upgraded Countertops, Wainscotting, Walk-in Closet(s)
Hot Water Electric
Heating Baseboard - Electric
Cooling Central A/C
Fireplace N
Heat Source Electric
Laundry Main Floor
Exterior
Exterior Feature Patio(s)
Parking Features Garage - Front Entry, Inside Access
Garage Spaces 1.0
Water Access N
View Garden/Lawn
Accessibility None
Porch Patio(s)
Attached Garage 1
Total Parking Spaces 1
Garage Y
Building
Story 2
Sewer Public Sewer
Water Public
Architectural Style Other
Level or Stories 2
Additional Building Above Grade, Below Grade
New Construction N
Schools
School District Council Rock
Others
Senior Community No
Tax ID 31-079-077
Ownership Fee Simple
SqFt Source Assessor
Special Listing Condition Standard
Read Less

Bought with Michael Gorevoy • Dan Realty
GET MORE INFORMATION




