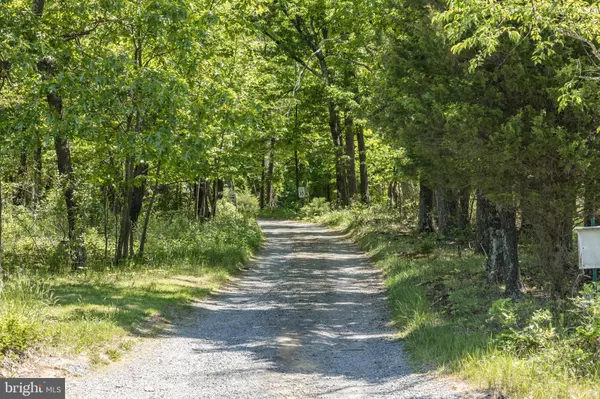For more information regarding the value of a property, please contact us for a free consultation.
190 TIMBER RIDGE RD Gore, VA 22637
Want to know what your home might be worth? Contact us for a FREE valuation!

Our team is ready to help you sell your home for the highest possible price ASAP
Key Details
Sold Price $411,000
Property Type Single Family Home
Sub Type Detached
Listing Status Sold
Purchase Type For Sale
Square Footage 2,305 sqft
Price per Sqft $178
Subdivision None Available
MLS Listing ID VAFV164098
Sold Date 06/30/21
Style Split Foyer
Bedrooms 4
Full Baths 3
HOA Y/N N
Abv Grd Liv Area 1,562
Originating Board BRIGHT
Year Built 1993
Annual Tax Amount $1,638
Tax Year 2020
Lot Size 8.390 Acres
Acres 8.39
Property Description
10+ Acres!! 3.5 acres have invisible fence installed for your pets. Follow the PRIVATE driveway to this well-maintained spacious 4 Bedroom/3 Bathroom Split Foyer two-level living home with lots of natural light. A 40 x 10 foot deck overlooks the back of this beautifully landscaped property, surrounded by multiple fruit trees & bushes, an impressive fenced-in garden with raised beds, a fully stocked 0.5 acre pond, 2 Car Oversized Garage (w/heat & electricity) plus 2 Car Portico, Storage buildings, hardscaped patio, and a fire pit. The roof is approximately 5 years old and has a 50 year warranty. This home has 3 sources of heat: Whole-house Pellet furnace, 2 heat pumps & electric ceramic wall heaters downstairs. Lots of storage closets and many lawn and garden conveyances. MOVE-IN READY!! MAIN LEVEL you will find 3 Bedrooms, 2 Full Bathrooms, a cook's Kitchen with a 6-burner Wolfe cooktop, island with storage, double ovens, custom cabinets with pull-out drawers, a condiments refrigerator, pantry, and plenty of counter space. Dining Room is off the Kitchen and Living Room. LR has raised ceiling and hardwood flooring, built in shelves and window seats. LOWER LEVEL you find a Bedroom, Full Bathroom, Family Room with wood stove (8" flue), a "Sports Bar" with TV, sink, microwave, coffee maker, refrigerator, and 2 Mud rooms. In utility closet is a side-by-side freezer. Water proofed lower level - Dry Lock floor to ceiling! 30 minutes to Winchester Memorial Hospital. 16 miles to downtown Winchester. Please note that tax ID# 0142003200000000 1.7 acres is included in this sale which makes up the 10+ total acreage.
Location
State VA
County Frederick
Zoning RA
Rooms
Other Rooms Living Room, Dining Room, Kitchen, Family Room, Sun/Florida Room, Laundry, Other, Utility Room
Basement Full, Connecting Stairway, Daylight, Partial, Front Entrance, Outside Entrance, Other, Fully Finished, Heated, Improved, Interior Access, Rear Entrance, Side Entrance
Main Level Bedrooms 3
Interior
Interior Features Attic, Bar, Built-Ins, Carpet, Ceiling Fan(s), Formal/Separate Dining Room, Family Room Off Kitchen, Floor Plan - Open, Kitchen - Gourmet, Kitchenette, Primary Bath(s), Stall Shower, Tub Shower, Wet/Dry Bar, Wood Stove, Other
Hot Water Electric
Heating Heat Pump(s), Wood Burn Stove, Wall Unit, Other, Central
Cooling Heat Pump(s), Zoned, Central A/C
Flooring Carpet, Ceramic Tile, Laminated, Vinyl, Wood
Fireplaces Number 1
Fireplaces Type Wood, Brick, Flue for Stove
Equipment Cooktop, Extra Refrigerator/Freezer, Icemaker, Microwave, Oven - Double, Refrigerator, Dishwasher, Dryer - Electric, Washer
Furnishings No
Fireplace Y
Window Features Double Hung,Casement,Wood Frame,Vinyl Clad
Appliance Cooktop, Extra Refrigerator/Freezer, Icemaker, Microwave, Oven - Double, Refrigerator, Dishwasher, Dryer - Electric, Washer
Heat Source Other, Propane - Owned, Propane - Leased, Wood
Laundry Has Laundry, Hookup, Lower Floor
Exterior
Exterior Feature Deck(s), Enclosed, Patio(s), Porch(es), Screened
Parking Features Garage - Front Entry, Inside Access, Oversized
Garage Spaces 10.0
Carport Spaces 2
Fence Invisible
Utilities Available Electric Available, Propane, Other
Water Access N
View Trees/Woods, Garden/Lawn, Pond
Roof Type Architectural Shingle
Accessibility 2+ Access Exits
Porch Deck(s), Enclosed, Patio(s), Porch(es), Screened
Total Parking Spaces 10
Garage Y
Building
Lot Description Additional Lot(s), Backs to Trees, Front Yard, Not In Development, Partly Wooded, Pond, Private, Rear Yard, Road Frontage, SideYard(s), Sloping, Trees/Wooded
Story 2
Sewer On Site Septic
Water Private, Well
Architectural Style Split Foyer
Level or Stories 2
Additional Building Above Grade, Below Grade
Structure Type Dry Wall
New Construction N
Schools
Elementary Schools Indian Hollow
Middle Schools Frederick County
High Schools James Wood
School District Frederick County Public Schools
Others
Senior Community No
Tax ID 17 A 3B
Ownership Fee Simple
SqFt Source Assessor
Acceptable Financing Cash, Conventional
Listing Terms Cash, Conventional
Financing Cash,Conventional
Special Listing Condition Standard
Read Less

Bought with Dorothy Vance • Keller Williams Premier Realty



