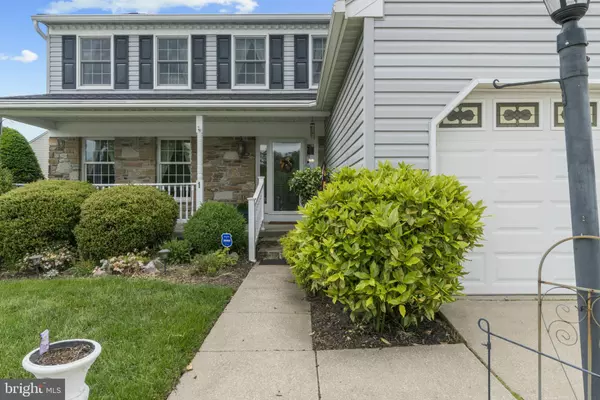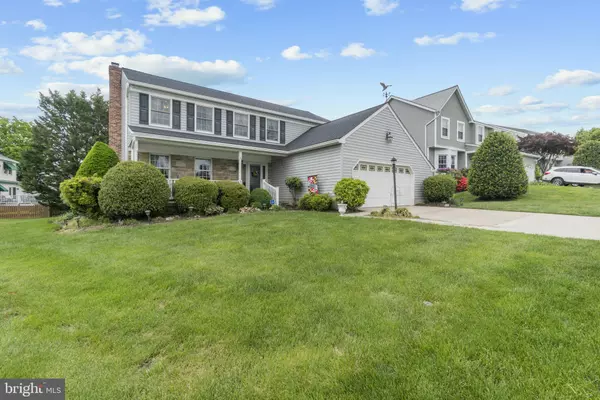For more information regarding the value of a property, please contact us for a free consultation.
1 MOSS VIEW CT Catonsville, MD 21228
Want to know what your home might be worth? Contact us for a FREE valuation!

Our team is ready to help you sell your home for the highest possible price ASAP
Key Details
Sold Price $535,000
Property Type Single Family Home
Sub Type Detached
Listing Status Sold
Purchase Type For Sale
Square Footage 3,464 sqft
Price per Sqft $154
Subdivision Highfields
MLS Listing ID MDBC529068
Sold Date 06/23/21
Style Colonial
Bedrooms 5
Full Baths 2
Half Baths 1
HOA Fees $16/ann
HOA Y/N Y
Abv Grd Liv Area 2,464
Originating Board BRIGHT
Year Built 1985
Annual Tax Amount $5,798
Tax Year 2021
Lot Size 9,757 Sqft
Acres 0.22
Lot Dimensions 1.00 x
Property Description
In the sought after Highfields neighborhood in Catonsville... What conveniences this property brings with those looking for a spacious home. This one offers 5 bedrooms and 2.5 baths, an open floor plan from the eat-in kitchen (with freshly painted cabinets), to the family room, complete with a gas fireplace, and half bath on main level. The finished basement offers a great opportunity for an in-law suite, that consists of a large family room area, large kitchen, separate room that could be possibly used as a 6th bedroom, and a storage area that could be converted into a bath. The master suite includes a full bath and walk-in closet. Some large ticket items have already been done for the new buyers, like the roof installed in 2020, and newer windows, whole-house generator installed. Some painting has been done as well. The large deck with a retractable awning is very inviting and has beautiful views of the landscaping and open common field area. Come take a look! **Pls note: public records are incorrect and do not reflect that there is a finished basement of about 1,000 sq ft.
Location
State MD
County Baltimore
Rooms
Basement Fully Finished
Interior
Hot Water Natural Gas
Heating Forced Air
Cooling Central A/C
Fireplaces Number 1
Fireplaces Type Gas/Propane, Mantel(s)
Fireplace Y
Heat Source Natural Gas
Laundry Main Floor
Exterior
Exterior Feature Deck(s)
Parking Features Additional Storage Area, Garage - Front Entry
Garage Spaces 2.0
Water Access N
View Garden/Lawn, Trees/Woods
Roof Type Asphalt
Accessibility None
Porch Deck(s)
Attached Garage 2
Total Parking Spaces 2
Garage Y
Building
Lot Description Backs to Trees, Landscaping
Story 3
Sewer Public Sewer
Water Public
Architectural Style Colonial
Level or Stories 3
Additional Building Above Grade, Below Grade
New Construction N
Schools
Elementary Schools Catonsville
Middle Schools Arbutus
High Schools Catonsville
School District Baltimore County Public Schools
Others
Senior Community No
Tax ID 04011900012522
Ownership Fee Simple
SqFt Source Assessor
Special Listing Condition Standard
Read Less

Bought with Trent C Gladstone • Keller Williams Integrity
GET MORE INFORMATION




