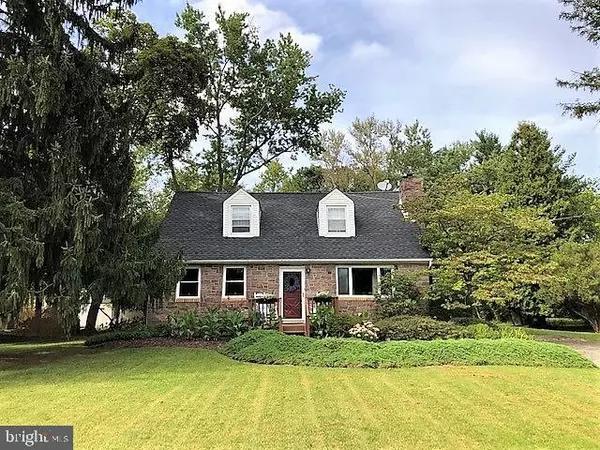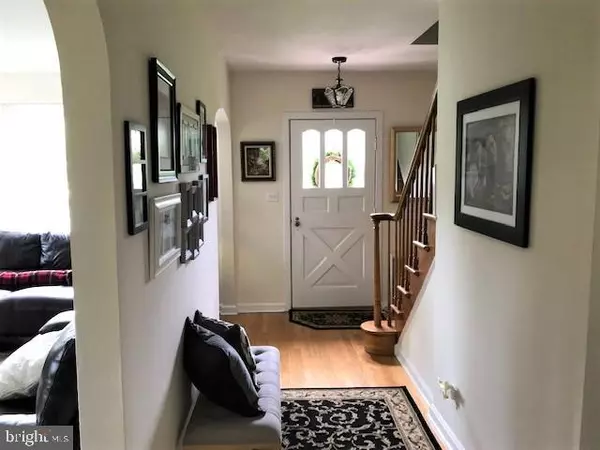For more information regarding the value of a property, please contact us for a free consultation.
296 PENNINGTON LAWRENCEVILLE RD Pennington, NJ 08534
Want to know what your home might be worth? Contact us for a FREE valuation!

Our team is ready to help you sell your home for the highest possible price ASAP
Key Details
Sold Price $401,700
Property Type Single Family Home
Sub Type Detached
Listing Status Sold
Purchase Type For Sale
Square Footage 1,800 sqft
Price per Sqft $223
Subdivision Not On List
MLS Listing ID NJME311340
Sold Date 06/18/21
Style Cape Cod
Bedrooms 3
Full Baths 1
Half Baths 1
HOA Y/N N
Abv Grd Liv Area 1,800
Originating Board BRIGHT
Year Built 1946
Annual Tax Amount $8,606
Tax Year 2020
Lot Size 0.440 Acres
Acres 0.44
Lot Dimensions 0.00 x 0.00
Property Description
**All Offers in By 5pm Monday, 4/26/21 Please. Sweet classic Cape sited on almost a half acre lot bordering Pennington Borough. A spacious backyard with paver patio and sunroom accompany this adorable home just a few turns to recreational activities in Hopewell Valley -from biking/hiking the LHT Trail to dinners out in the many charming historical villages nearby. With three bedrooms and one and half baths, here is a great opportunity for first time buyers to join the community with it's highly regarded schools. Enjoy the cozy sunlit living room enhanced with stone inlay wood burning fireplace and large picture window . A large functional eat in kitchen featuring granite topped counters, wine rack and crisp white appliances adjoins a sunroom which extends more useable space all year long with French doors to the rear yard. Off the kitchen, an updated powder room, bedroom and den/office complete the first floor. On the upper level two large bedrooms with double closets are anchored by a full hall bath. Additional highlights include full basement with laundry and work bench, Bilco door basement entry, front porch, hardwood flooring throughout, newer roof, and dynamite location!
Location
State NJ
County Mercer
Area Hopewell Twp (21106)
Zoning R100
Rooms
Other Rooms Living Room, Primary Bedroom, Bedroom 2, Bedroom 3, Kitchen, Den, Sun/Florida Room
Basement Unfinished
Main Level Bedrooms 1
Interior
Interior Features Entry Level Bedroom, Floor Plan - Traditional, Kitchen - Eat-In, Tub Shower
Hot Water Electric
Heating Radiator, Baseboard - Electric
Cooling Window Unit(s)
Flooring Hardwood, Tile/Brick
Fireplaces Number 1
Furnishings No
Fireplace Y
Heat Source Natural Gas
Laundry Basement
Exterior
Water Access N
Roof Type Asphalt
Accessibility None
Garage N
Building
Story 2
Sewer On Site Septic
Water Well
Architectural Style Cape Cod
Level or Stories 2
Additional Building Above Grade, Below Grade
New Construction N
Schools
Elementary Schools Stony Brook E.S.
Middle Schools Timberlane M.S.
High Schools Hvchs
School District Hopewell Valley Regional Schools
Others
Senior Community No
Tax ID 06-00075 02-00021
Ownership Fee Simple
SqFt Source Assessor
Special Listing Condition Standard
Read Less

Bought with Joyce M Stevens • Coldwell Banker Residential Brokerage - Princeton
GET MORE INFORMATION




