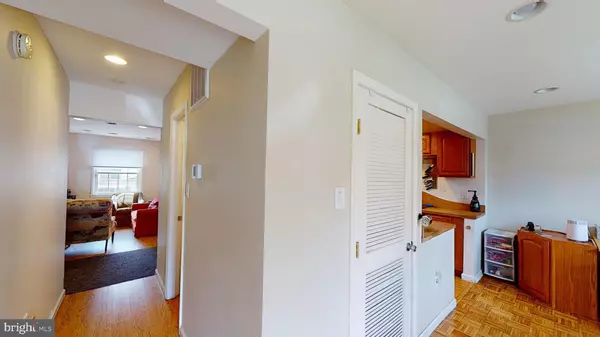For more information regarding the value of a property, please contact us for a free consultation.
6424 SILVER RIDGE CIR Alexandria, VA 22315
Want to know what your home might be worth? Contact us for a FREE valuation!

Our team is ready to help you sell your home for the highest possible price ASAP
Key Details
Sold Price $432,000
Property Type Townhouse
Sub Type Interior Row/Townhouse
Listing Status Sold
Purchase Type For Sale
Square Footage 1,360 sqft
Price per Sqft $317
Subdivision Windsor Park
MLS Listing ID VAFX1203138
Sold Date 06/16/21
Style Colonial
Bedrooms 3
Full Baths 2
Half Baths 1
HOA Fees $104/qua
HOA Y/N Y
Abv Grd Liv Area 1,360
Originating Board BRIGHT
Year Built 1974
Annual Tax Amount $3,858
Tax Year 2020
Lot Size 1,654 Sqft
Acres 0.04
Property Description
2 level townhouse with 3 bedrooms and 2.5 baths. The desired WINDSOR PARK community offers outdoor Pool, 3 tot lots, basketball court, community vegetable garden and social events. GREAT Location! Simple, quick access to the Franconia Springfield Metro, to the beltway, to grocery stores, and to great restaurants. Main level: Recessed lights throughout main level. Gallery kitchen with great storage spots and convenient access to cooking gadgets. Natural light in the living room and dining area, with walk out to fenced in back yard with a storage shed and direct access to one of the community's playgrounds. Speaker for a surround system both in the front room and in the living room convey. On the upper level: Spacious landing area, Master bedroom with plenty of closet space, The master bath has a huge upgraded shower stall. The HVAC was installed in 2010, was serviced regularly (last service and new motor installed on April 2021). Water Heater installed in 2019, New roof installed in 2021. Offers are due Monday 5/31 by 5PM. Sellers reserve the right to ratify on the right offer before the deadline. 2 open houses are scheduled for 5/29 and 5/30. come see, schedule online or call listing agent to schedule or with any question.
Location
State VA
County Fairfax
Zoning 181
Rooms
Other Rooms Living Room, Dining Room, Primary Bedroom, Kitchen, Bedroom 1, Bathroom 2, Primary Bathroom, Half Bath
Interior
Interior Features Attic, Ceiling Fan(s), Combination Dining/Living
Hot Water Electric
Heating Forced Air
Cooling Ceiling Fan(s), Central A/C
Flooring Ceramic Tile, Carpet, Vinyl
Equipment Built-In Microwave, Cooktop, Dishwasher, Disposal, Dryer, Dryer - Front Loading, Icemaker, Water Heater, Washer/Dryer Stacked, Washer - Front Loading, Washer, Stove, Refrigerator, Oven/Range - Electric
Furnishings No
Fireplace N
Appliance Built-In Microwave, Cooktop, Dishwasher, Disposal, Dryer, Dryer - Front Loading, Icemaker, Water Heater, Washer/Dryer Stacked, Washer - Front Loading, Washer, Stove, Refrigerator, Oven/Range - Electric
Heat Source Electric
Laundry Main Floor, Washer In Unit, Dryer In Unit
Exterior
Parking On Site 2
Amenities Available Tot Lots/Playground, Swimming Pool, Pool - Outdoor, Common Grounds
Water Access N
Roof Type Shingle
Accessibility None
Garage N
Building
Story 2
Sewer Public Sewer
Water Public
Architectural Style Colonial
Level or Stories 2
Additional Building Above Grade, Below Grade
New Construction N
Schools
Elementary Schools Lane
Middle Schools Hayfield Secondary School
High Schools Hayfield
School District Fairfax County Public Schools
Others
Pets Allowed Y
HOA Fee Include Trash,Snow Removal,Common Area Maintenance,Lawn Care Front,Lawn Maintenance,Parking Fee,Pool(s)
Senior Community No
Tax ID 0913 10 0276
Ownership Fee Simple
SqFt Source Assessor
Acceptable Financing FHA, VA, Conventional, Cash
Horse Property N
Listing Terms FHA, VA, Conventional, Cash
Financing FHA,VA,Conventional,Cash
Special Listing Condition Standard
Pets Allowed No Pet Restrictions
Read Less

Bought with Keri K Shull • Optime Realty
GET MORE INFORMATION




