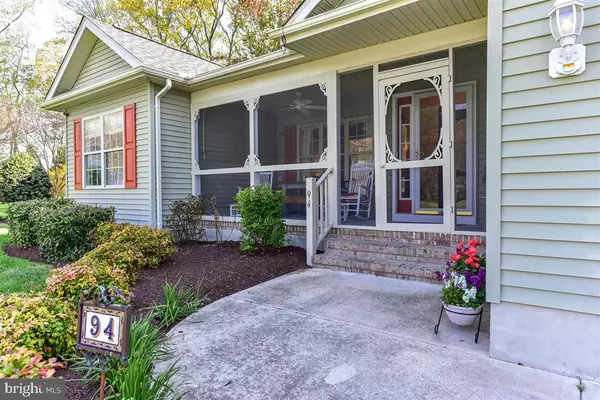For more information regarding the value of a property, please contact us for a free consultation.
94 NEPTUNE DR Frankford, DE 19945
Want to know what your home might be worth? Contact us for a FREE valuation!

Our team is ready to help you sell your home for the highest possible price ASAP
Key Details
Sold Price $540,000
Property Type Condo
Sub Type Condo/Co-op
Listing Status Sold
Purchase Type For Sale
Square Footage 2,362 sqft
Price per Sqft $228
Subdivision Ocean Farms
MLS Listing ID DESU181856
Sold Date 06/15/21
Style Ranch/Rambler
Bedrooms 5
Full Baths 3
Condo Fees $850/ann
HOA Y/N N
Abv Grd Liv Area 2,362
Originating Board BRIGHT
Year Built 2004
Annual Tax Amount $1,202
Tax Year 2020
Lot Size 10,890 Sqft
Acres 0.25
Lot Dimensions 86.00 x 139.00
Property Description
Just miles from the beaches of Bethany Beach, Fenwick Island, and Ocean City, on a quiet Cul-de-sac in the community of Ocean Farms, you will find this lovely Ranch style home. But this home is more than it seems, with a whopping 5 bedrooms, 3 baths, a spacious Living Room, a large Family Room with a Gas fireplace, 4 Season Sun Room, and secluded private outdoor space. This home has so much to offer. A Gourmet Kitchen with Stainless steel appliances, and Hardwood cabinets. A Primary Bedroom suite with Walk-in closet, and on-suite Bath with a Garden Tub and Walk-in Shower. Another 2 Bedrooms and a Bath with Tub/Shower combo come off the main living area, and then cross through a lovely Sitting room with a wide window seat (perfect for cozying up with a good book), into a large Family room with 2 more large Bedrooms and a Bath with a tile Walk-in shower. This space could be separate from the rest of the house as a guest area, Mother-in law Suite, or possible Rental (owners offered it through AirB&B previously with rave reviews). Lets not forget the 4 Season Sun room off the Dining area that has beautiful light all year long, and is the perfect place to sit and take in the view of the reserved woodland behind the house where song birds and deer can be seen year round. Want to get a little closer and breathe the fresh air, step out onto the 27 x 12 rear deck with room for dining, lounging, or whatever you can dream of. There is an extra Outdoor shed for toys and tools, so you can leave plenty of space in the 2 car garage. Concerned that so much house must be expensive to heat or cool? Dont worry, with the Geo-Thermal HVAC system electric bills average only $120/monthly. Also, Ocean Farms Community has low $850/Annual fees to enjoy a community Pool, with community lighting and upkeep, (one of the lowest fees in the area). So much more to be said about this property, that you need to come and see it right away, a place this nice wont last long.
Location
State DE
County Sussex
Area Baltimore Hundred (31001)
Zoning MR
Rooms
Main Level Bedrooms 5
Interior
Interior Features Carpet, Ceiling Fan(s), Family Room Off Kitchen, Pantry, Recessed Lighting, Walk-in Closet(s)
Hot Water Electric
Heating Central, Forced Air, Other
Cooling Central A/C
Flooring Hardwood, Ceramic Tile, Carpet, Laminated
Fireplaces Number 1
Equipment Built-In Microwave, Disposal, Dishwasher, Dryer - Electric, ENERGY STAR Refrigerator, ENERGY STAR Clothes Washer
Window Features Double Hung,Insulated,Low-E
Appliance Built-In Microwave, Disposal, Dishwasher, Dryer - Electric, ENERGY STAR Refrigerator, ENERGY STAR Clothes Washer
Heat Source Geo-thermal
Laundry Dryer In Unit, Washer In Unit
Exterior
Parking Features Garage - Front Entry, Garage Door Opener, Inside Access
Garage Spaces 6.0
Utilities Available Cable TV, Electric Available, Phone Available, Propane
Water Access N
View Trees/Woods, Street
Roof Type Architectural Shingle
Street Surface Black Top
Accessibility None
Road Frontage Private
Attached Garage 2
Total Parking Spaces 6
Garage Y
Building
Story 1
Foundation Block
Sewer Public Sewer
Water Public
Architectural Style Ranch/Rambler
Level or Stories 1
Additional Building Above Grade, Below Grade
Structure Type Dry Wall
New Construction N
Schools
School District Indian River
Others
Pets Allowed Y
Senior Community No
Tax ID 134-17.00-466.00
Ownership Fee Simple
SqFt Source Assessor
Security Features Main Entrance Lock
Acceptable Financing Cash, Conventional, Other
Listing Terms Cash, Conventional, Other
Financing Cash,Conventional,Other
Special Listing Condition Standard
Pets Allowed No Pet Restrictions
Read Less

Bought with LAUREN ALBERTI • Monument Sotheby's International Realty



