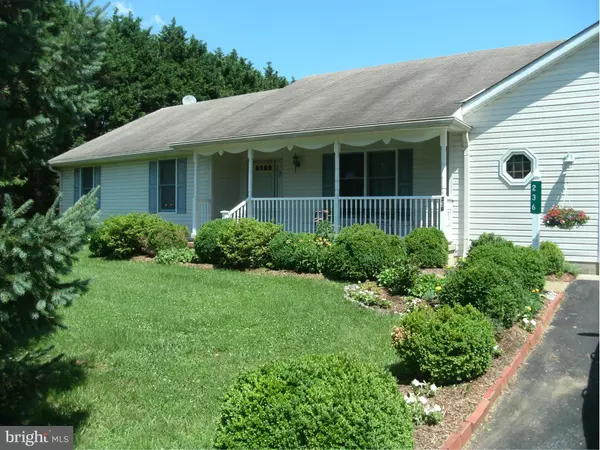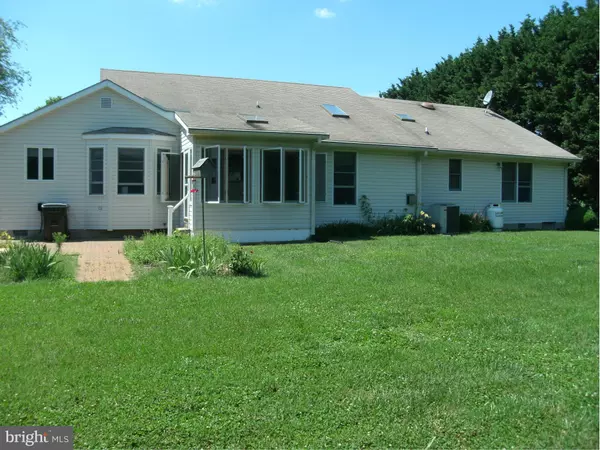For more information regarding the value of a property, please contact us for a free consultation.
236 DUKE OF KENT ST Chestertown, MD 21620
Want to know what your home might be worth? Contact us for a FREE valuation!

Our team is ready to help you sell your home for the highest possible price ASAP
Key Details
Sold Price $225,000
Property Type Single Family Home
Sub Type Detached
Listing Status Sold
Purchase Type For Sale
Square Footage 1,780 sqft
Price per Sqft $126
Subdivision Kingstowne Manor
MLS Listing ID 1001033807
Sold Date 08/23/16
Style Ranch/Rambler
Bedrooms 3
Full Baths 2
HOA Y/N N
Abv Grd Liv Area 1,780
Originating Board MRIS
Year Built 1994
Annual Tax Amount $1,895
Tax Year 2014
Lot Size 0.459 Acres
Acres 0.46
Property Description
Located in Kingstown Manor this well appointed home has everything. The open floor plan includes a LR with gas fireplace, a large Kitchen with Laundry Room, a Breakfast Nook that over looks a lovely and private backyard and a DR with a beautiful wood floor. A 3 season porch with a brick patio and walkway outside and skylights give this home a light and airy charm. Lots of attic & garage storage!
Location
State MD
County Queen Annes
Zoning NC-20
Rooms
Other Rooms Living Room, Dining Room, Primary Bedroom, Bedroom 2, Kitchen, Foyer, Bedroom 1, Laundry, Other
Main Level Bedrooms 3
Interior
Interior Features Dining Area, Breakfast Area, Primary Bath(s), Chair Railings, Crown Moldings, Window Treatments, Floor Plan - Open
Hot Water Electric
Heating Heat Pump(s)
Cooling Heat Pump(s), Central A/C
Fireplaces Number 1
Fireplace Y
Heat Source Electric
Exterior
Exterior Feature Patio(s), Porch(es)
Parking Features Garage Door Opener
Garage Spaces 1.0
Water Access N
Roof Type Asphalt
Accessibility 32\"+ wide Doors, 36\"+ wide Halls, Grab Bars Mod
Porch Patio(s), Porch(es)
Attached Garage 1
Total Parking Spaces 1
Garage Y
Private Pool N
Building
Story 1
Foundation Crawl Space
Sewer Septic Exists
Water Conditioner, Well
Architectural Style Ranch/Rambler
Level or Stories 1
Additional Building Above Grade
New Construction N
Schools
Elementary Schools Church Hill
Middle Schools Sudlersville
School District Queen Anne'S County Public Schools
Others
Senior Community No
Tax ID 1802020408
Ownership Fee Simple
Special Listing Condition Standard
Read Less

Bought with Paul A Gillespie • Keller Williams Gateway LLC



