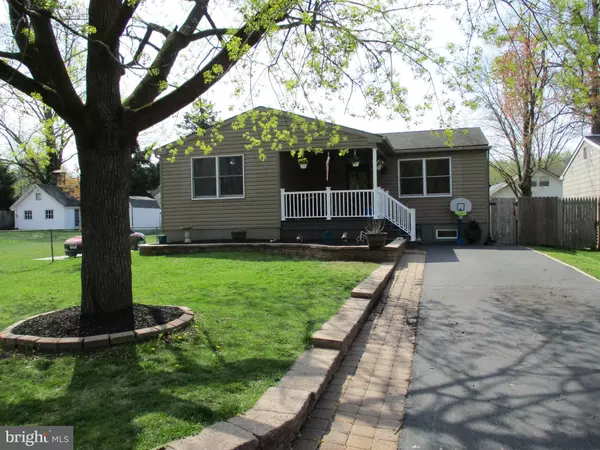For more information regarding the value of a property, please contact us for a free consultation.
250 GLENN AVE Blackwood, NJ 08012
Want to know what your home might be worth? Contact us for a FREE valuation!

Our team is ready to help you sell your home for the highest possible price ASAP
Key Details
Sold Price $260,000
Property Type Single Family Home
Sub Type Detached
Listing Status Sold
Purchase Type For Sale
Square Footage 1,752 sqft
Price per Sqft $148
Subdivision Blackwood Estates
MLS Listing ID NJCD417508
Sold Date 06/11/21
Style Ranch/Rambler
Bedrooms 4
Full Baths 2
HOA Y/N N
Abv Grd Liv Area 1,752
Originating Board BRIGHT
Year Built 1975
Annual Tax Amount $8,551
Tax Year 2020
Lot Size 7,100 Sqft
Acres 0.16
Lot Dimensions 50.00 x 142.00
Property Description
Just Adorable and so well kept..As you drive up to the home you will see manicured mulch beds, newer vinyl porch with railings and paver walkway... Livingroom has plenty of windows for sunlight and vinyl flooring, chair rail and barnboard. Generous size kitchen with beautiful 42" cabinets, stainless steel appliances which include newer dishwasher and microwave along with ceramic flooring for easy clean up in your eat in kitchen...Fabulous family room includes vinyl flooring, recessed lighting and custom ceiling fan.. plenty of windows and sliders to the rear yard..Beautiful master bedroom with newer wall to wall carpets and blinds... Master bath has also been updated with newer vanity and included shower with neutral ceramic tile...the three other bedrooms also have neutral wall to wall carpets and include ceiling fans except for the smaller bedroom, plenty of closet space in all the bedrooms..The hall bath has also been upgraded with tub and shower unit, custom lighting and vanity. The HVAC is approximately 4 years old. Most of the house has been freshly painted with neutral colors.. 6 Panel doors, full basement with plenty of storage.. The lot is fenced and includes 2 sheds... this house is a true winner, just pack your bags..Don't delay it is priced to sell.. call for your tour today..You will be sorry if you miss this home....
Location
State NJ
County Camden
Area Gloucester Twp (20415)
Zoning SRF
Rooms
Other Rooms Living Room, Primary Bedroom, Bedroom 2, Bedroom 3, Bedroom 4, Kitchen, Family Room, Basement, Bathroom 2, Primary Bathroom
Basement Full, Shelving, Unfinished, Interior Access
Main Level Bedrooms 4
Interior
Interior Features Carpet, Ceiling Fan(s), Chair Railings, Crown Moldings, Family Room Off Kitchen, Floor Plan - Traditional, Kitchen - Eat-In, Wainscotting, Walk-in Closet(s), Window Treatments
Hot Water Natural Gas
Heating Forced Air
Cooling Central A/C
Flooring Carpet, Tile/Brick, Vinyl
Equipment Built-In Microwave, Built-In Range, Dishwasher, Disposal, Dryer, Microwave, Oven - Self Cleaning, Oven/Range - Electric, Refrigerator, Stainless Steel Appliances, Washer, Water Heater
Fireplace N
Window Features Screens,Sliding,Storm
Appliance Built-In Microwave, Built-In Range, Dishwasher, Disposal, Dryer, Microwave, Oven - Self Cleaning, Oven/Range - Electric, Refrigerator, Stainless Steel Appliances, Washer, Water Heater
Heat Source Natural Gas
Laundry Basement
Exterior
Garage Spaces 4.0
Utilities Available Cable TV, Water Available, Sewer Available, Natural Gas Available, Electric Available
Water Access N
Roof Type Asphalt
Accessibility None
Total Parking Spaces 4
Garage N
Building
Story 1
Sewer Public Sewer
Water Public
Architectural Style Ranch/Rambler
Level or Stories 1
Additional Building Above Grade, Below Grade
Structure Type Dry Wall
New Construction N
Schools
High Schools Highland
School District Black Horse Pike Regional Schools
Others
Pets Allowed Y
Senior Community No
Tax ID 15-11602-00010
Ownership Fee Simple
SqFt Source Assessor
Security Features Carbon Monoxide Detector(s),Smoke Detector
Acceptable Financing Conventional, FHA, Cash
Horse Property N
Listing Terms Conventional, FHA, Cash
Financing Conventional,FHA,Cash
Special Listing Condition Standard
Pets Allowed Case by Case Basis
Read Less

Bought with Jennifer Baker • Coldwell Banker Realty
GET MORE INFORMATION




