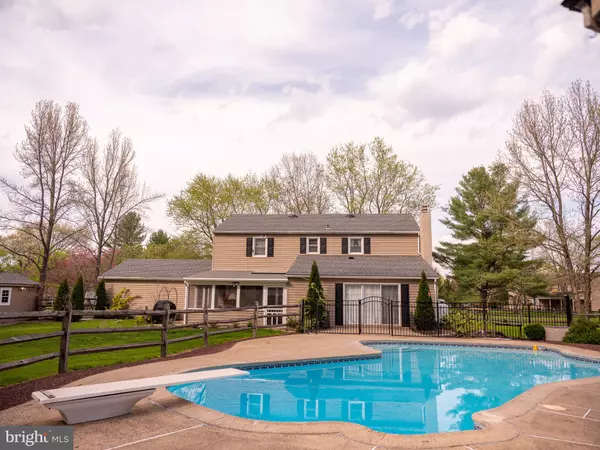For more information regarding the value of a property, please contact us for a free consultation.
6486 DEERFIELD DR New Hope, PA 18938
Want to know what your home might be worth? Contact us for a FREE valuation!

Our team is ready to help you sell your home for the highest possible price ASAP
Key Details
Sold Price $740,000
Property Type Single Family Home
Sub Type Detached
Listing Status Sold
Purchase Type For Sale
Square Footage 2,820 sqft
Price per Sqft $262
Subdivision Deerfield
MLS Listing ID PABU525390
Sold Date 06/01/21
Style Colonial
Bedrooms 4
Full Baths 2
Half Baths 1
HOA Y/N N
Abv Grd Liv Area 2,820
Originating Board BRIGHT
Year Built 1976
Annual Tax Amount $7,482
Tax Year 2020
Lot Size 1.010 Acres
Acres 1.01
Property Description
This beautiful home is the perfect place for a stay-cation! The gorgeous wide open lot that backs to woods, with an acre of lush lawn, is fully fenced in the rear and the sparkling in ground pool has a spacious patio surround. Entertaining is easy with the screened porch with ceiling fan. But if activity is more your thing the location couldn't be better. The end of the cul-de sac is a great place to learn to ride a bike and the quiet community streets are just the place to practice. It's a ten minute drive to New Hope and an even quicker drive across the Stockton Bridge to New Jersey. 90 minutes will get you to Philadelphia or NYC! Inside the house is gracious and welcoming. The foyer is flanked by the living room and the office - both with beautiful hardwood floors. The main thing to notice about this home is the attention to the smallest detail. Wainscoting, deep base molding and crown molding, wide trim around the windows and doors - each room has something special. The office has a separate entrance (that's a really nice feature) and a wall of built-in shelves and storage. The living room is open to the farmhouse style kitchen. This kitchen is the crisp white center of this home and is made for entertaining! Expansive cabinetry, gorgeous granite countertops, 6 burner stainless stove, large farmhouse sink, and a pretty wood shiplap style backsplash. Multiple opportunities for casual seating and dining are great for entertaining and chef-watching along with the sunny breakfast room. The family room has a handsome stone fireplace and a beamed ceiling and deep carpet which create the coziest gathering place. A laundry room and powder room fill out the main floor. On the second floor the primary bedroom features an ensuite bath with jetted tub and separate stall shower. The large walk in closet has great organization. Three additional spacious bedrooms share a well-appointed hall bath with dual sinks. If you need even more space the finished basement is one large open room that can be used a multitude of ways. Back outside the garage space is pretty terrific. There is a two car attached garage with entry into the laundry room but there are also two more detached garages! One is a two car garage and one is an oversized multi- car. In fact it's held six classic cars! Contractors, gardeners or with a little vision a big exercise room or studio? What a lovely home in New Hope Solebury Schools!
Location
State PA
County Bucks
Area Solebury Twp (10141)
Zoning R1
Rooms
Other Rooms Living Room, Dining Room, Primary Bedroom, Bedroom 2, Bedroom 3, Bedroom 4, Kitchen, Family Room, Breakfast Room, Laundry, Office, Primary Bathroom, Full Bath, Screened Porch
Basement Full, Fully Finished
Interior
Interior Features Breakfast Area, Built-Ins, Carpet, Ceiling Fan(s), Chair Railings, Crown Moldings, Exposed Beams, Family Room Off Kitchen, Kitchen - Island, Kitchen - Eat-In, Recessed Lighting, Skylight(s), Soaking Tub, Stall Shower, Tub Shower, Upgraded Countertops, Wainscotting, Walk-in Closet(s), Wood Floors
Hot Water Electric
Heating Baseboard - Hot Water, Programmable Thermostat
Cooling Central A/C, Programmable Thermostat
Flooring Hardwood, Carpet, Ceramic Tile
Fireplaces Number 1
Fireplaces Type Stone
Equipment Built-In Microwave, Six Burner Stove, Stainless Steel Appliances, Dishwasher, Oven - Self Cleaning
Fireplace Y
Appliance Built-In Microwave, Six Burner Stove, Stainless Steel Appliances, Dishwasher, Oven - Self Cleaning
Heat Source Oil
Laundry Main Floor
Exterior
Parking Features Garage Door Opener, Inside Access, Oversized, Additional Storage Area
Garage Spaces 13.0
Pool In Ground
Water Access N
Roof Type Asphalt,Shingle,Pitched
Accessibility None
Attached Garage 2
Total Parking Spaces 13
Garage Y
Building
Lot Description Backs to Trees, Front Yard, Landscaping, Level, No Thru Street, Open, Rear Yard, SideYard(s)
Story 2
Sewer On Site Septic
Water Well
Architectural Style Colonial
Level or Stories 2
Additional Building Above Grade, Below Grade
New Construction N
Schools
Elementary Schools New Hope-Solebury
Middle Schools New Hope-Solebury
High Schools New Hope-Solebury
School District New Hope-Solebury
Others
Senior Community No
Tax ID 41-002-096-012
Ownership Fee Simple
SqFt Source Estimated
Special Listing Condition Standard
Read Less

Bought with Halli D Eckhoff • Coldwell Banker Hearthside-Lahaska
GET MORE INFORMATION




