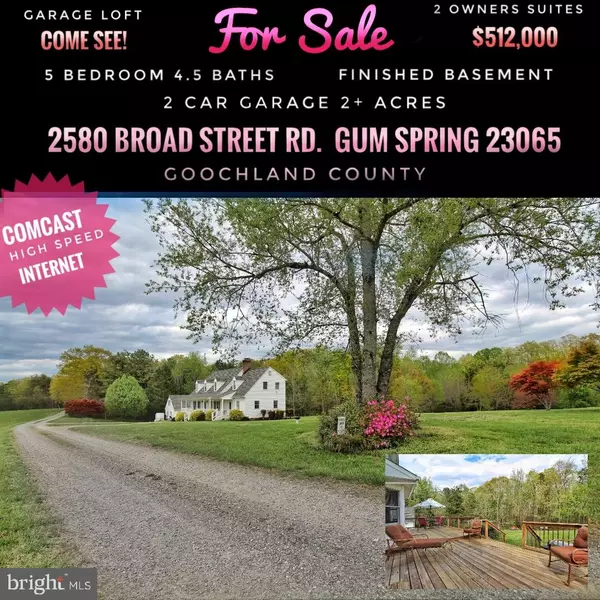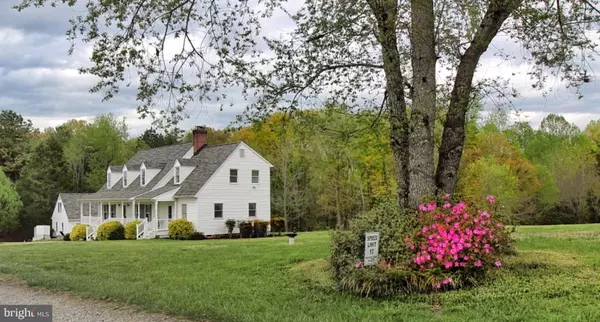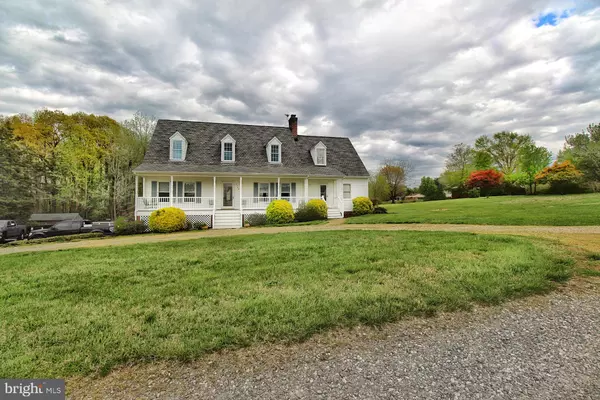For more information regarding the value of a property, please contact us for a free consultation.
2580 BROAD STREET RD Gum Spring, VA 23065
Want to know what your home might be worth? Contact us for a FREE valuation!

Our team is ready to help you sell your home for the highest possible price ASAP
Key Details
Sold Price $516,000
Property Type Single Family Home
Sub Type Detached
Listing Status Sold
Purchase Type For Sale
Square Footage 3,897 sqft
Price per Sqft $132
Subdivision None Available
MLS Listing ID VAGO100206
Sold Date 05/25/21
Style Cape Cod
Bedrooms 5
Full Baths 4
Half Baths 1
HOA Y/N N
Abv Grd Liv Area 2,833
Originating Board BRIGHT
Year Built 1995
Annual Tax Amount $1,848
Tax Year 2017
Lot Size 2.014 Acres
Acres 2.01
Property Description
High Speed Internet!!! (Comcast) Large eat-in kitchen with walk-in pantry. Brick propane fireplace in living room. Two owner suites. Main level owners suite would make a great MIL quarters with private bath and separate entrances. Upper owners suite has large sitting room, his and hers walk-in closets & jetted tub. Laundry room has built in cabinets, counter and sink. Walk-out Basement has rec room, bedroom 5, full bath, office, and is set up for a second laundry. Pool table can convey. 28x28 Two car detached garage is heated and has a 336 sq. ft. loft. Backyard has a chicken coop, sheds, outbuildings, shooting range and large deck for entertaining, propane hook-up for grill. Home has zoned HVAC with dual fuel & humidifier on 1st floor, water softener, wired for central vac. (just needs the unit) Air purifier for first floor only. Agents: Please read Agent Remarks.
Location
State VA
County Goochland
Zoning A2
Rooms
Basement Connecting Stairway, Windows, Walkout Level, Side Entrance, Interior Access, Heated, Fully Finished
Main Level Bedrooms 1
Interior
Interior Features Air Filter System, Attic, Breakfast Area, Carpet, Ceiling Fan(s), Chair Railings, Crown Moldings, Dining Area, Entry Level Bedroom, Family Room Off Kitchen, Floor Plan - Traditional, Kitchen - Eat-In, Pantry, Primary Bath(s), Recessed Lighting, Soaking Tub, Stall Shower, Store/Office, Tub Shower, Upgraded Countertops, Walk-in Closet(s), Water Treat System, WhirlPool/HotTub, Window Treatments, Wood Floors, Other
Hot Water Electric
Heating Heat Pump(s), Zoned, Heat Pump - Gas BackUp
Cooling Ceiling Fan(s), Heat Pump(s), Zoned
Flooring Carpet, Vinyl, Wood
Fireplaces Number 1
Fireplaces Type Brick, Insert, Mantel(s), Gas/Propane
Equipment Air Cleaner, Dishwasher, Dryer - Electric, Exhaust Fan, Humidifier, Icemaker, Microwave, Oven/Range - Electric, Range Hood, Refrigerator, Washer, Water Conditioner - Owned, Water Heater
Fireplace Y
Window Features Double Pane,Insulated,Replacement,Screens,Vinyl Clad
Appliance Air Cleaner, Dishwasher, Dryer - Electric, Exhaust Fan, Humidifier, Icemaker, Microwave, Oven/Range - Electric, Range Hood, Refrigerator, Washer, Water Conditioner - Owned, Water Heater
Heat Source Electric, Propane - Leased
Laundry Upper Floor, Lower Floor
Exterior
Exterior Feature Deck(s), Porch(es)
Parking Features Additional Storage Area, Garage - Front Entry
Garage Spaces 2.0
Utilities Available Under Ground
Water Access N
Roof Type Composite
Accessibility None
Porch Deck(s), Porch(es)
Total Parking Spaces 2
Garage Y
Building
Lot Description Backs to Trees, Cleared, Landscaping, No Thru Street, Partly Wooded, Rear Yard, Rural, SideYard(s)
Story 2
Sewer On Site Septic
Water Well
Architectural Style Cape Cod
Level or Stories 2
Additional Building Above Grade, Below Grade
New Construction N
Schools
Elementary Schools Goochland
Middle Schools Goochland
High Schools Goochland
School District Goochland County Public Schools
Others
Senior Community No
Tax ID 22-1-10B
Ownership Fee Simple
SqFt Source Estimated
Security Features Smoke Detector
Special Listing Condition Standard
Read Less

Bought with Non Member • Non Subscribing Office



