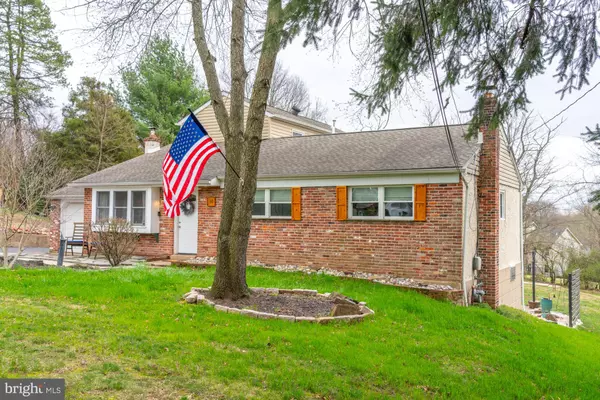For more information regarding the value of a property, please contact us for a free consultation.
14 BETTIE LN Audubon, PA 19403
Want to know what your home might be worth? Contact us for a FREE valuation!

Our team is ready to help you sell your home for the highest possible price ASAP
Key Details
Sold Price $430,000
Property Type Single Family Home
Sub Type Detached
Listing Status Sold
Purchase Type For Sale
Square Footage 1,936 sqft
Price per Sqft $222
Subdivision None Available
MLS Listing ID PAMC687586
Sold Date 05/20/21
Style Ranch/Rambler
Bedrooms 4
Full Baths 2
Half Baths 1
HOA Y/N N
Abv Grd Liv Area 1,936
Originating Board BRIGHT
Year Built 1966
Annual Tax Amount $5,843
Tax Year 2020
Lot Size 0.484 Acres
Acres 0.48
Lot Dimensions 78.00 x 0.00
Property Description
More pictures coming! Pack your bags and move right into this charming 4-bedroom 2.5 bath home in Lower Providence Township in the Methacton School District. When you walk through the front door, you will first notice the hard-wood floors throughout the entire first floor. The bay window in the living room allows for plenty of natu-ral sunlight. You will be proud to entertain guests and family members in the newly remodeled kitchen complete with granite countertops, backsplash, kitchen sink and hardwood floors. Through the kitchen is a sitting room with built in bookshelf and ceiling fan where you can relax with your favorite book and bever-age. Down the hall, there are three generous sized bedrooms all with beautiful hardwood floors. There is a half bath off of one of the bedrooms. There is also a full bathroom in the hallway leading to the three first floor bedrooms. Enter the primary bedroom on the second floor via a beautiful wood staircase through a sliding barn door. Off the bedroom is a walk in closet and additional storage space leading to a full bathroom. The large partially finished basement includes new ceramic flooring and mid-century mod-ern wood burning fireplace on a raised brick hearth. Egress to the backyard and concrete patio through French doors. Two closets, a laundry area, and workshop are located in the unfinished part of the base-ment. A gas line to the basement from the street was recently installed that can be connected later to a gas boiler. The property is located on an oversized, recently surveyed lot, tucked in a quiet and quaint neighborhood surrounded by the greenery and birds of Audubon. It is also a few minutes from 422, walking and biking trails, shopping, and restaurants. Make your appointment today!
Location
State PA
County Montgomery
Area Lower Providence Twp (10643)
Zoning RESIDENTIAL
Rooms
Basement Full
Main Level Bedrooms 3
Interior
Interior Features Built-Ins, Carpet, Ceiling Fan(s), Kitchen - Eat-In, Recessed Lighting, Stall Shower, Tub Shower, Upgraded Countertops, Walk-in Closet(s), Wood Stove
Hot Water Natural Gas
Heating Radiant
Cooling Wall Unit
Equipment Built-In Microwave, Built-In Range, Dishwasher, Microwave
Appliance Built-In Microwave, Built-In Range, Dishwasher, Microwave
Heat Source Oil
Exterior
Parking Features Garage Door Opener
Garage Spaces 1.0
Water Access N
Accessibility Other
Attached Garage 1
Total Parking Spaces 1
Garage Y
Building
Story 2
Sewer Public Sewer
Water Public
Architectural Style Ranch/Rambler
Level or Stories 2
Additional Building Above Grade, Below Grade
New Construction N
Schools
School District Methacton
Others
Senior Community No
Tax ID 43-00-01444-007
Ownership Fee Simple
SqFt Source Assessor
Acceptable Financing Conventional, FHA, Cash
Listing Terms Conventional, FHA, Cash
Financing Conventional,FHA,Cash
Special Listing Condition Standard
Read Less

Bought with Adam G Costa • Empower Real Estate, LLC



