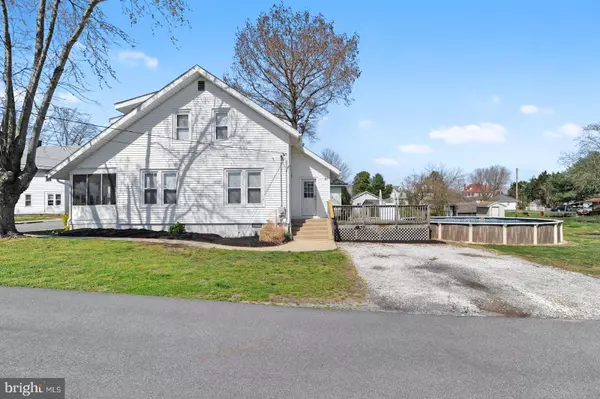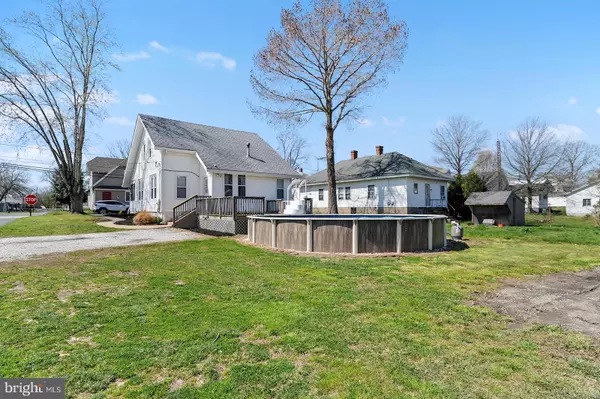For more information regarding the value of a property, please contact us for a free consultation.
107 SUSSEX AVE Greenwood, DE 19950
Want to know what your home might be worth? Contact us for a FREE valuation!

Our team is ready to help you sell your home for the highest possible price ASAP
Key Details
Sold Price $172,500
Property Type Single Family Home
Sub Type Detached
Listing Status Sold
Purchase Type For Sale
Square Footage 1,232 sqft
Price per Sqft $140
Subdivision None Available
MLS Listing ID DESU174988
Sold Date 05/24/21
Style Bungalow
Bedrooms 3
Full Baths 1
Half Baths 1
HOA Y/N N
Abv Grd Liv Area 1,232
Originating Board BRIGHT
Year Built 1924
Annual Tax Amount $477
Tax Year 2020
Lot Size 8,276 Sqft
Acres 0.19
Property Description
Great Starter Home located in the Quaint Little Town of Greenwood. This Adorable Bungalow offers Remodeled Kitchen with Huge Walk-In Pantry. Enclosed Heated and Cooled Porch which is now the Laundry Room/Mud Room. Large Dining Room and Living Room. Large Remodeled Full Bath and Newer Half Bath complete the First Floor. Front of House has Screened Porch (8x28)for Sitting and Talking with Neighbors as they pass by. Upstairs are 3 Bedrooms...2 are Large enough for Queen or King Beds with Great Closet Space. Outside is Above Ground Pool connecting to Large 16x16 Deck., Pool in "as is" condition. All Windows have been Replaced 3 years ago. 2 Newer Heat Pumps, One upstairs, One downstairs... This Adorable Home has great location... walking distance to the Woodbridge Elementary School, Greenwood Fire Company and also the Royal Farm Store. "USDA Eligible"
Location
State DE
County Sussex
Area Northwest Fork Hundred (31012)
Zoning TN
Rooms
Basement Dirt Floor, Partial
Interior
Interior Features Ceiling Fan(s), Floor Plan - Traditional, Pantry
Hot Water Electric
Heating Heat Pump - Electric BackUp
Cooling Central A/C
Flooring Hardwood, Vinyl, Tile/Brick
Equipment Built-In Microwave, Built-In Range, Dishwasher, Refrigerator
Fireplace N
Window Features Replacement
Appliance Built-In Microwave, Built-In Range, Dishwasher, Refrigerator
Heat Source Electric
Exterior
Garage Spaces 4.0
Pool Above Ground
Utilities Available Cable TV
Water Access N
Roof Type Shingle
Accessibility None
Total Parking Spaces 4
Garage N
Building
Lot Description Corner
Story 1.5
Sewer Public Sewer
Water Public
Architectural Style Bungalow
Level or Stories 1.5
Additional Building Above Grade, Below Grade
Structure Type Plaster Walls
New Construction N
Schools
School District Woodbridge
Others
Senior Community No
Tax ID 530-10.13-158.00
Ownership Fee Simple
SqFt Source Estimated
Acceptable Financing Cash, Conventional, FHA 203(b), USDA, VA
Listing Terms Cash, Conventional, FHA 203(b), USDA, VA
Financing Cash,Conventional,FHA 203(b),USDA,VA
Special Listing Condition Standard
Read Less

Bought with Claudia C. Sosa-Ducote • Linda Vista Real Estate



