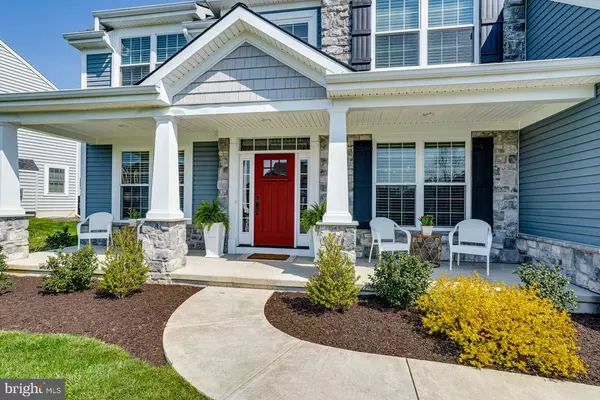For more information regarding the value of a property, please contact us for a free consultation.
455 GREENHEDGE DR Lancaster, PA 17603
Want to know what your home might be worth? Contact us for a FREE valuation!

Our team is ready to help you sell your home for the highest possible price ASAP
Key Details
Sold Price $530,000
Property Type Single Family Home
Sub Type Detached
Listing Status Sold
Purchase Type For Sale
Square Footage 2,894 sqft
Price per Sqft $183
Subdivision Parkfield
MLS Listing ID PALA180542
Sold Date 05/20/21
Style Colonial
Bedrooms 4
Full Baths 2
Half Baths 1
HOA Y/N N
Abv Grd Liv Area 2,894
Originating Board BRIGHT
Year Built 2018
Annual Tax Amount $8,465
Tax Year 2020
Lot Size 0.380 Acres
Acres 0.38
Lot Dimensions 0.00 x 0.00
Property Description
Welcome to 455 Greenhedge Drive! This practically-new 4 bedroom, 2.5 bath home is situated in the heart of the highly sought-after Parkfield Neighborhood. It offers an open concept floor plan that features an abundance of natural light, neutral paint colors, and hand-scraped hardwood flooring throughout most of the first floor. Step into the spacious dining room that includes custom wainscoting, crown molding, a new light fixture, and leads seamlessly to the kitchen. The eat-in kitchen was designed with entertaining in mind with granite countertops, tile backsplash, SS appliances, newly upgraded Rejuvenation cabinet knobs and Restoration Hardware lighting at the island and sink! Just off the kitchen is a pocket door that leads to the mudroom and laundry room (W&D included!). The kitchen is adjacent to the open and airy living room that features a stone fireplace surrounded by built-ins and a new light fixture. French glass doors just off the foyer & living room lead to the office (currently being used as a playroom). Upstairs, the master includes a vaulted ceiling, TWO large walk-in closets and a private bathroom with a walk-in shower and his & her vanities. Three additional large bedrooms upstairs (one with a walk-in closet) and full bath with double sink vanity. Back yard includes beautiful new landscaping. Superior walls in basement make future finishing easier and 2 car garage has large additional storage/workspace area with newly-installed storage systems. Short walking distance to the neighborhood stream where you can fish and explore. Quality built Horst & Sons home. Easy access to major routes!
Location
State PA
County Lancaster
Area Manor Twp (10541)
Zoning RS
Rooms
Basement Heated, Poured Concrete, Sump Pump, Unfinished, Windows
Interior
Interior Features Attic, Attic/House Fan, Built-Ins, Carpet, Ceiling Fan(s), Combination Dining/Living, Combination Kitchen/Dining, Combination Kitchen/Living, Crown Moldings, Dining Area, Family Room Off Kitchen, Flat, Floor Plan - Open, Formal/Separate Dining Room, Kitchen - Island, Kitchen - Table Space, Recessed Lighting, Upgraded Countertops, Wainscotting, Window Treatments, Wood Floors
Hot Water 60+ Gallon Tank
Heating Forced Air
Cooling Central A/C
Flooring Carpet, Ceramic Tile, Hardwood
Fireplaces Number 1
Fireplaces Type Gas/Propane, Stone
Equipment Dishwasher, Disposal, Dryer - Electric, Dryer - Front Loading, ENERGY STAR Clothes Washer, ENERGY STAR Dishwasher, ENERGY STAR Refrigerator, Exhaust Fan, Microwave, Oven - Single, Oven/Range - Gas, Range Hood, Refrigerator, Stainless Steel Appliances, Washer - Front Loading, Water Heater - High-Efficiency
Fireplace Y
Appliance Dishwasher, Disposal, Dryer - Electric, Dryer - Front Loading, ENERGY STAR Clothes Washer, ENERGY STAR Dishwasher, ENERGY STAR Refrigerator, Exhaust Fan, Microwave, Oven - Single, Oven/Range - Gas, Range Hood, Refrigerator, Stainless Steel Appliances, Washer - Front Loading, Water Heater - High-Efficiency
Heat Source Natural Gas
Exterior
Parking Features Additional Storage Area, Garage Door Opener, Inside Access
Garage Spaces 4.0
Utilities Available Cable TV Available, Cable TV, Electric Available, Natural Gas Available, Phone Available, Sewer Available, Under Ground, Water Available
Water Access N
View Garden/Lawn
Roof Type Composite
Accessibility None
Attached Garage 2
Total Parking Spaces 4
Garage Y
Building
Lot Description Rear Yard, Front Yard, SideYard(s), Landscaping, Level
Story 2
Sewer Public Sewer
Water Public
Architectural Style Colonial
Level or Stories 2
Additional Building Above Grade, Below Grade
New Construction N
Schools
School District Penn Manor
Others
Senior Community No
Tax ID 410-33836-0-0000
Ownership Fee Simple
SqFt Source Assessor
Security Features Carbon Monoxide Detector(s),Fire Detection System
Acceptable Financing Conventional, Cash, VA
Listing Terms Conventional, Cash, VA
Financing Conventional,Cash,VA
Special Listing Condition Standard
Read Less

Bought with Non Member • Non Subscribing Office



