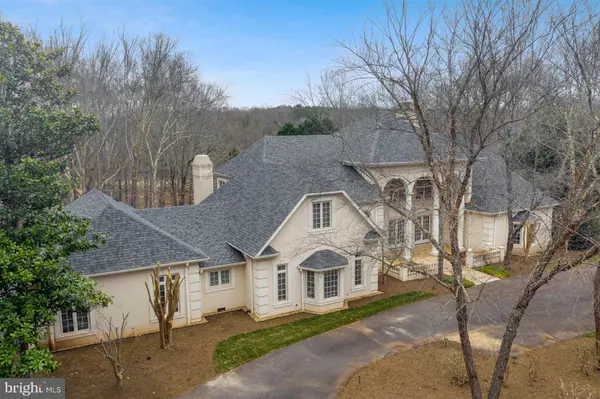For more information regarding the value of a property, please contact us for a free consultation.
495 HICKORY RIDGE RD Martinsville, VA 24112
Want to know what your home might be worth? Contact us for a FREE valuation!

Our team is ready to help you sell your home for the highest possible price ASAP
Key Details
Sold Price $730,000
Property Type Single Family Home
Sub Type Detached
Listing Status Sold
Purchase Type For Sale
Square Footage 6,269 sqft
Price per Sqft $116
Subdivision None Available
MLS Listing ID VAHE100072
Sold Date 05/18/21
Style Traditional
Bedrooms 5
Full Baths 6
Half Baths 1
HOA Y/N N
Abv Grd Liv Area 6,269
Originating Board BRIGHT
Year Built 1992
Annual Tax Amount $3,866
Tax Year 2019
Lot Size 2.200 Acres
Acres 2.2
Property Description
This beautiful two-story "Classical Revival" home was built in 1992 and was modeled after the original 12,000-square-foot version named "The Masco House", which was constructed in Atlanta in the '90s and is a Scholz Design. The home is situated on 2.2 acres within the Chatmoss Country Club. It is truly one of a kind & the attention to detail can be seen in every room - from coffered ceilings & marble accents to extensive crown molding. Several major updates have been recently, including a new roof, stucco repairs with a 1-year warranty & landscaping. PRE-AUCTION OFFERS BEING CONSIDERED! The list price shown is the reserve price. The Seller is looking for a strong offer to consider prior to auction. Seller WILL NOT accept an offer at this price nor below before the start of the auction. Now is the time to submit your best "clean offer" for the seller to consider before this opportunity is opened to buyers across the country! Call 540-342-3560 to schedule a showing.
Location
State VA
County Henry
Zoning SR
Rooms
Basement Walkout Level
Main Level Bedrooms 2
Interior
Hot Water Electric
Heating Heat Pump - Electric BackUp
Cooling Heat Pump(s)
Heat Source Electric
Exterior
Parking Features Garage Door Opener
Garage Spaces 3.0
Utilities Available Electric Available, Water Available, Sewer Available
Water Access N
Accessibility Level Entry - Main
Attached Garage 3
Total Parking Spaces 3
Garage Y
Building
Story 2
Sewer Public Sewer
Water Public
Architectural Style Traditional
Level or Stories 2
Additional Building Above Grade
New Construction N
Schools
School District Henry County Public Schools
Others
Senior Community No
Tax ID 53.3(018)000/051B.52
Ownership Fee Simple
SqFt Source Estimated
Special Listing Condition Auction, Standard
Read Less

Bought with Non Member • Non Subscribing Office



