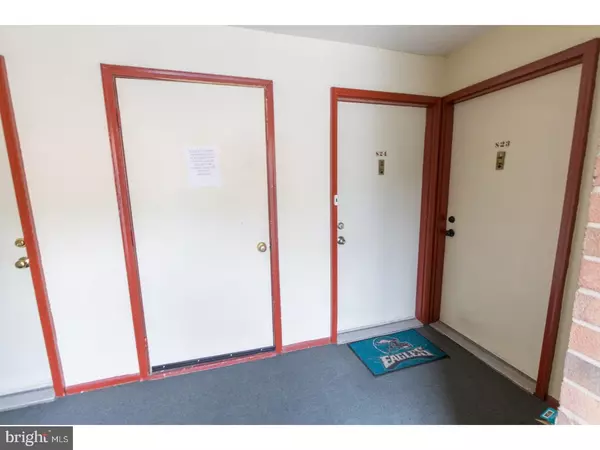For more information regarding the value of a property, please contact us for a free consultation.
823 MEADOWVIEW LN Mont Clare, PA 19453
Want to know what your home might be worth? Contact us for a FREE valuation!

Our team is ready to help you sell your home for the highest possible price ASAP
Key Details
Sold Price $100,000
Property Type Single Family Home
Sub Type Unit/Flat/Apartment
Listing Status Sold
Purchase Type For Sale
Square Footage 940 sqft
Price per Sqft $106
Subdivision The Meadows
MLS Listing ID 1000210682
Sold Date 05/30/18
Style Other
Bedrooms 1
Full Baths 1
HOA Fees $248/mo
HOA Y/N Y
Abv Grd Liv Area 940
Originating Board TREND
Year Built 1973
Annual Tax Amount $1,730
Tax Year 2018
Lot Size 940 Sqft
Acres 0.02
Lot Dimensions 0X0
Property Description
Glorious first floor 1 BR/1 Bath unit in Springford School District! This unit has a beautiful updated bathroom, along with a recently painted bedroom that has a walk-in-closet. From the spacious living room go out the sliding doors to your very own porch with a nice scenic view! Convenient location - minutes from downtown Phoenixville, and close to RT 422. Come check out this wonderful unit because it won't last long!!
Location
State PA
County Montgomery
Area Upper Providence Twp (10661)
Zoning R4
Rooms
Other Rooms Living Room, Primary Bedroom, Kitchen, Attic
Interior
Hot Water Natural Gas
Heating Gas
Cooling Central A/C
Flooring Fully Carpeted, Vinyl
Equipment Built-In Range, Dishwasher, Refrigerator
Fireplace N
Appliance Built-In Range, Dishwasher, Refrigerator
Heat Source Natural Gas
Laundry Shared
Exterior
Exterior Feature Porch(es)
Amenities Available Swimming Pool, Club House
Water Access N
Accessibility None
Porch Porch(es)
Garage N
Building
Story 1
Sewer Public Sewer
Water Public
Architectural Style Other
Level or Stories 1
Additional Building Above Grade
New Construction N
Schools
School District Spring-Ford Area
Others
HOA Fee Include Pool(s),Common Area Maintenance,Ext Bldg Maint,Lawn Maintenance,Snow Removal,Trash,Water,Cook Fee,Parking Fee
Senior Community No
Tax ID 61-00-01661-447
Ownership Condominium
Acceptable Financing Conventional
Listing Terms Conventional
Financing Conventional
Read Less

Bought with Nina Gupta • Keller Williams Real Estate-Blue Bell



