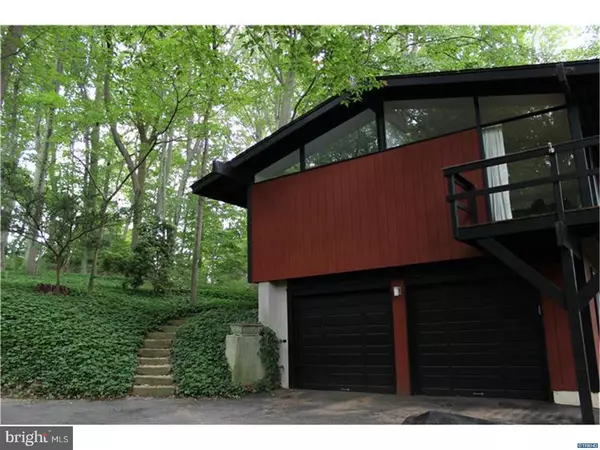For more information regarding the value of a property, please contact us for a free consultation.
2902 FAULKLAND RD Wilmington, DE 19808
Want to know what your home might be worth? Contact us for a FREE valuation!

Our team is ready to help you sell your home for the highest possible price ASAP
Key Details
Sold Price $400,000
Property Type Single Family Home
Sub Type Detached
Listing Status Sold
Purchase Type For Sale
Square Footage 3,325 sqft
Price per Sqft $120
Subdivision Faulkland Woods
MLS Listing ID 1000143556
Sold Date 05/31/18
Style Contemporary
Bedrooms 4
Full Baths 2
HOA Y/N N
Abv Grd Liv Area 3,325
Originating Board TREND
Year Built 1969
Annual Tax Amount $4,692
Tax Year 2017
Lot Size 0.620 Acres
Acres 0.62
Lot Dimensions 194X200
Property Description
Come and discover this one of a kind 4 Bedroom 2 Bathrooms, 1960's contemporary house. This beautiful home sits in the middle of lush green landscape. This home features high ceilings with exposed wood beams, which brings an air of open space with a rustic look of modern style. Large windows throughout brings the outside, in-doors. Great light that brings great energy to the beginning of every morning in your home office or studio. Hardwood floors and warmth emanating from the fireplace, will bring the whole Family and Friends together for great warm winter holiday events. This house sits near the Wilmington Western Railroad, which to this day on the weekends provides scenic tours through the Red Clay Valley, you can view the steam locomotive passing by from various windows in your house. You'll enjoy your privacy, yet still enjoy having easy access to major roads which will make your commute all the easier. Call me now to schedule an appointment to see your new home.
Location
State DE
County New Castle
Area Elsmere/Newport/Pike Creek (30903)
Zoning NC6.5
Rooms
Other Rooms Living Room, Dining Room, Primary Bedroom, Bedroom 2, Bedroom 3, Kitchen, Family Room, Bedroom 1, Laundry, Other
Basement Full, Outside Entrance
Interior
Interior Features Primary Bath(s), Kitchen - Island, Butlers Pantry, Skylight(s), Exposed Beams, Kitchen - Eat-In
Hot Water Electric
Heating Gas, Forced Air
Cooling Central A/C
Flooring Wood, Fully Carpeted
Fireplaces Number 1
Fireplaces Type Brick
Equipment Cooktop, Oven - Double, Oven - Self Cleaning
Fireplace Y
Appliance Cooktop, Oven - Double, Oven - Self Cleaning
Heat Source Natural Gas
Laundry Lower Floor
Exterior
Exterior Feature Balcony
Parking Features Garage Door Opener
Garage Spaces 5.0
Utilities Available Cable TV
Water Access N
Roof Type Shingle
Accessibility None
Porch Balcony
Attached Garage 2
Total Parking Spaces 5
Garage Y
Building
Lot Description Sloping, Trees/Wooded, Front Yard, Rear Yard, SideYard(s)
Story 1.5
Foundation Concrete Perimeter
Sewer On Site Septic
Water Public
Architectural Style Contemporary
Level or Stories 1.5
Additional Building Above Grade
Structure Type Cathedral Ceilings
New Construction N
Schools
School District Red Clay Consolidated
Others
Senior Community No
Tax ID 07-034.10-028
Ownership Fee Simple
Acceptable Financing Conventional, VA, FHA 203(b)
Listing Terms Conventional, VA, FHA 203(b)
Financing Conventional,VA,FHA 203(b)
Read Less

Bought with Robert Harrison • Harrison Properties, Ltd.



