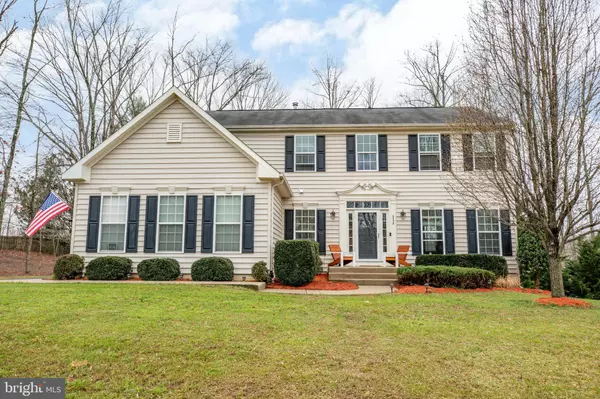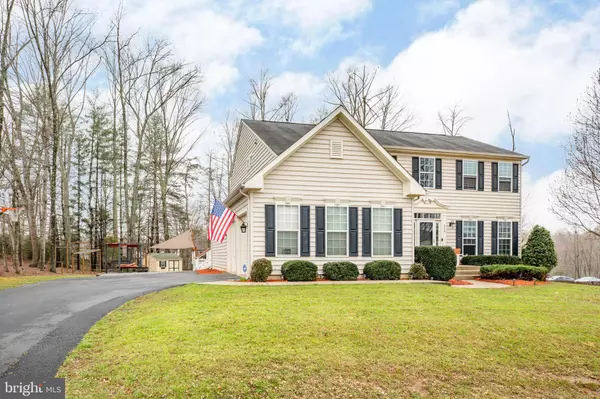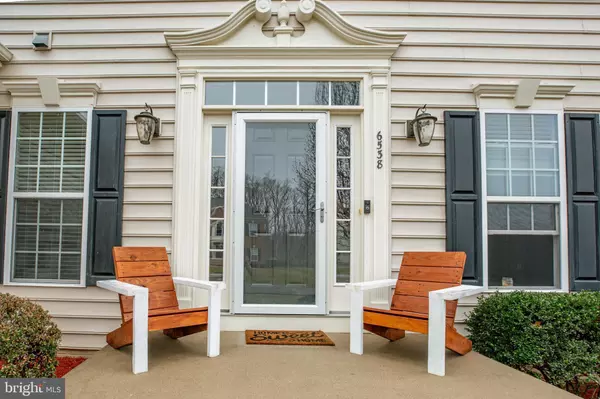For more information regarding the value of a property, please contact us for a free consultation.
6538 BROAD CREEK OVERLOOK Fredericksburg, VA 22407
Want to know what your home might be worth? Contact us for a FREE valuation!

Our team is ready to help you sell your home for the highest possible price ASAP
Key Details
Sold Price $535,000
Property Type Single Family Home
Sub Type Detached
Listing Status Sold
Purchase Type For Sale
Square Footage 3,764 sqft
Price per Sqft $142
Subdivision Broad Creek Estates
MLS Listing ID VASP229812
Sold Date 04/30/21
Style Colonial
Bedrooms 5
Full Baths 3
Half Baths 1
HOA Fees $33/qua
HOA Y/N Y
Abv Grd Liv Area 2,675
Originating Board BRIGHT
Year Built 2009
Annual Tax Amount $3,274
Tax Year 2020
Lot Size 0.588 Acres
Acres 0.59
Property Description
Don't miss this incredible opportunity to own this home in Broad Creek Estates! This home is spotless and has been impeccably maintained. Located on a .59 acre wooded lot with ample space for all your friends and family, this one will not last! Featuring 5 bedrooms, 3.5 baths, gourmet kitchen with black stainless steel appliances/granite countertops, hardwood floors PLUS a finished walkout basement with kitchen with stainless steel appliances/granite countertops, full bath, bedroom with walk-in closet, second laundry room and storage area - this home has it all and MORE! Basement renovations completed in 2020. Outside you will discover the play set, koi pond and large deck - perfect for outdoor entertaining and relaxation for those of all ages. Fenced-in back yard is perfectly set up for your beloved four-legged friends. Conveniently located in Fredericksburg just minutes from Rt 1, Rt 3 and I-95, this home is perfect for commuters to Northern VA /DC or the Richmond area. Home warranty paid through 1/8/2024 and conveys at no additional cost to the buyer. The 2 large koi in the koi pond do not convey.
Location
State VA
County Spotsylvania
Zoning R1
Rooms
Basement Full, Improved, Heated, Outside Entrance, Walkout Level
Interior
Interior Features 2nd Kitchen, Ceiling Fan(s), Family Room Off Kitchen, Formal/Separate Dining Room, Kitchen - Island, Kitchen - Gourmet, Walk-in Closet(s), Wood Floors, Floor Plan - Open
Hot Water Electric
Heating Heat Pump(s)
Cooling Ceiling Fan(s), Central A/C, Heat Pump(s)
Fireplaces Number 1
Fireplaces Type Gas/Propane
Equipment Built-In Microwave, Dishwasher, Disposal, Dryer, Exhaust Fan, Extra Refrigerator/Freezer, Oven/Range - Gas, Refrigerator, Stainless Steel Appliances, Washer, Water Heater
Fireplace Y
Appliance Built-In Microwave, Dishwasher, Disposal, Dryer, Exhaust Fan, Extra Refrigerator/Freezer, Oven/Range - Gas, Refrigerator, Stainless Steel Appliances, Washer, Water Heater
Heat Source Natural Gas
Exterior
Exterior Feature Deck(s)
Parking Features Garage - Side Entry, Garage Door Opener, Inside Access
Garage Spaces 4.0
Water Access N
Accessibility None
Porch Deck(s)
Attached Garage 2
Total Parking Spaces 4
Garage Y
Building
Story 3
Sewer Public Sewer
Water Public
Architectural Style Colonial
Level or Stories 3
Additional Building Above Grade, Below Grade
New Construction N
Schools
Elementary Schools Battlefield (Spotsylvania)
Middle Schools Chancellor
High Schools Chancellor
School District Spotsylvania County Public Schools
Others
Senior Community No
Tax ID 22K11-33-
Ownership Fee Simple
SqFt Source Assessor
Security Features Security System,Smoke Detector
Acceptable Financing Cash, Conventional, FHA, VA
Listing Terms Cash, Conventional, FHA, VA
Financing Cash,Conventional,FHA,VA
Special Listing Condition Standard
Read Less

Bought with Juan Soto Jr. • Samson Properties
GET MORE INFORMATION




