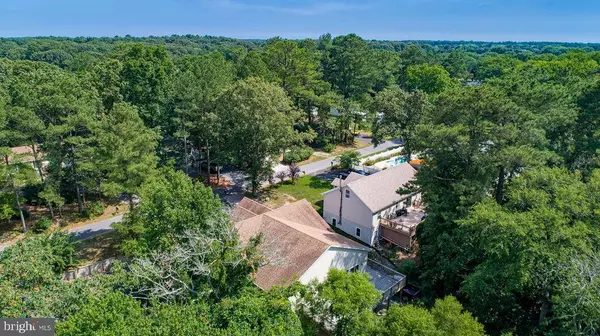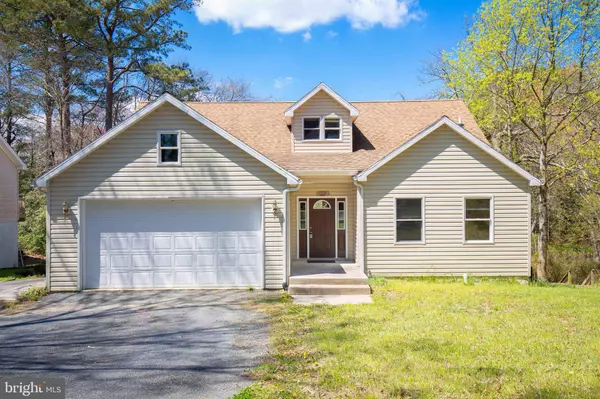For more information regarding the value of a property, please contact us for a free consultation.
119 SHADY RIDGE DR Rehoboth Beach, DE 19971
Want to know what your home might be worth? Contact us for a FREE valuation!

Our team is ready to help you sell your home for the highest possible price ASAP
Key Details
Sold Price $512,000
Property Type Single Family Home
Sub Type Detached
Listing Status Sold
Purchase Type For Sale
Square Footage 4,648 sqft
Price per Sqft $110
Subdivision Shady Ridge
MLS Listing ID DESU159890
Sold Date 04/16/21
Style Contemporary
Bedrooms 6
Full Baths 3
Half Baths 1
HOA Y/N N
Abv Grd Liv Area 2,506
Originating Board BRIGHT
Year Built 2006
Annual Tax Amount $1,639
Tax Year 2019
Lot Size 0.400 Acres
Acres 0.4
Lot Dimensions 75.00 x 238.00
Property Description
LOCATION LOCATION LOCATION!! East of Route One in the Munchy Branch Corridor and big enough for large gatherings, including overnight guests. Bike or walk to the beach along Henlopen Trail at the Breakwater Junction, which has its own natural canopy. Enjoy the outdoors on your large custom entry-level deck that overlooks Munchy Branch. This unique custom home has large living spaces complete with a dining/living area for entertaining the entire home. Although contemporary, the interior of the home has a Mediterranean feel with nooks and crannies throughout. Home is vacant and easy to see. Airbnb is a great alternative to single family living as the home has two separate entrances, two kitchens - two separate living spaces east of Route 1.
Location
State DE
County Sussex
Area Lewes Rehoboth Hundred (31009)
Zoning GR 1011
Direction East
Rooms
Other Rooms Den
Basement Partial
Main Level Bedrooms 3
Interior
Interior Features 2nd Kitchen, Additional Stairway, Carpet, Ceiling Fan(s), Combination Dining/Living, Entry Level Bedroom, Floor Plan - Open, Kitchen - Island, Primary Bath(s), Recessed Lighting, Walk-in Closet(s), Wood Floors, Other
Hot Water Electric
Heating Central
Cooling Central A/C
Fireplaces Number 1
Equipment Built-In Range, Dishwasher, Disposal, Dryer - Electric, Oven/Range - Electric, Range Hood, Refrigerator
Appliance Built-In Range, Dishwasher, Disposal, Dryer - Electric, Oven/Range - Electric, Range Hood, Refrigerator
Heat Source Electric
Exterior
Parking Features Garage - Front Entry, Garage Door Opener
Garage Spaces 6.0
Water Access N
View Creek/Stream, Scenic Vista, Trees/Woods, Water
Accessibility 2+ Access Exits, Level Entry - Main, Other
Attached Garage 2
Total Parking Spaces 6
Garage Y
Building
Story 3
Sewer Public Sewer
Water Well
Architectural Style Contemporary
Level or Stories 3
Additional Building Above Grade, Below Grade
New Construction N
Schools
School District Cape Henlopen
Others
Senior Community No
Tax ID 334-13.00-583.00
Ownership Fee Simple
SqFt Source Assessor
Acceptable Financing Cash, Conventional, VA
Listing Terms Cash, Conventional, VA
Financing Cash,Conventional,VA
Special Listing Condition Standard
Read Less

Bought with TONY R FISHER • Anthony Patrick Real Estate, LLC



