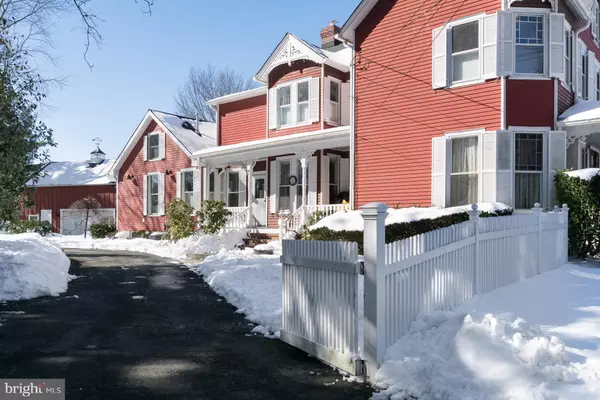For more information regarding the value of a property, please contact us for a free consultation.
409 VILLAGE RD E Princeton Junction, NJ 08550
Want to know what your home might be worth? Contact us for a FREE valuation!

Our team is ready to help you sell your home for the highest possible price ASAP
Key Details
Sold Price $776,600
Property Type Single Family Home
Sub Type Detached
Listing Status Sold
Purchase Type For Sale
Subdivision Princeton Oaks
MLS Listing ID NJME307568
Sold Date 04/16/21
Style Victorian
Bedrooms 3
Full Baths 2
Half Baths 1
HOA Y/N N
Originating Board BRIGHT
Year Built 1860
Annual Tax Amount $17,901
Tax Year 2019
Lot Size 0.420 Acres
Acres 0.42
Lot Dimensions 0.00 x 0.00
Property Description
There's nothing cookie-cutter about this property! Everything from the beautifully landscaped yard to the multi-purpose barn to the renovated Victorian home is unforgettable. Catch the joyful sounds of nearby schoolchildren at play from the front porch, or sip tea in a 3-season porch overlooking the vegetable garden. A major expansion in 2016 added valuable space across 3 floors. The custom, eat-in kitchen with huge granite-topped center island has a sunny staircase down to the finished basement, where a sliding barn door divides full height rooms. The original entertaining and living areas of the home feature decorative ceiling plaster relief, pocket doors, the warmth of a fireplace, as well as a wood-burning stove, and a beautifully detailed oak staircase leading to 3 big, bright bedrooms. The main suite surpasses all expectations with a classically tiled bathroom offering a double rain shower and a custom dressing room that leads to a secret study. This cozy retreat is just one work-from-home option. If you prefer a bit more separation, there's great potential for the office of your dreams in the well-maintained barn that includes 2 car parking, separate workshop, and full high-ceiling loft. For days when the train is a must, NJ Transit is only 3 miles away. Additional noteworthy highlights: Attention to detail and use of high quality products went into the 2016 thoughtful expansion and renovation. The kitchen and mudroom feature "barn wood" porcelain tile flooring, and the sunroom has mahogany flooring and a clear knot cedar plank ceiling. There are thermal pane windows in the addition, and exterior storm windows insulate and protect the antique wavy glass windows. Outside, all three covered porches have mahogany tongue-in-groove flooring, and sitting beside pear and apple trees are two large patios to enjoy: an open flagstone patio, and a secluded brick patio. The vegetable garden features brick pavers between raised beds, and established blueberry bushes and black-raspberry vines. A full yard sprinkler system keeps it easy. Careful considerations were taken into account with the remodeling of this Victorian home, such as using a steel support beam system and underpinning the original foundation before finishing the basement.
Location
State NJ
County Mercer
Area West Windsor Twp (21113)
Zoning R20
Rooms
Other Rooms Dining Room, Primary Bedroom, Sitting Room, Bedroom 2, Kitchen, Family Room, Sun/Florida Room, Exercise Room, Mud Room, Office, Utility Room, Bathroom 1, Bathroom 2, Bathroom 3, Primary Bathroom
Basement Full, Partially Finished, Windows
Interior
Interior Features Breakfast Area, Built-Ins, Ceiling Fan(s), Dining Area, Kitchen - Island, Pantry, Recessed Lighting, Walk-in Closet(s), Wood Floors, Carpet, Stain/Lead Glass, Store/Office
Hot Water Natural Gas
Heating Forced Air, Radiator, Steam
Cooling Central A/C
Flooring Hardwood, Ceramic Tile, Partially Carpeted, Tile/Brick
Fireplaces Number 2
Equipment Built-In Microwave, Dishwasher, Disposal, Oven/Range - Gas, Range Hood, Stainless Steel Appliances, Refrigerator, Washer, Dryer
Fireplace Y
Window Features Double Pane,Storm,Screens
Appliance Built-In Microwave, Dishwasher, Disposal, Oven/Range - Gas, Range Hood, Stainless Steel Appliances, Refrigerator, Washer, Dryer
Heat Source Natural Gas
Laundry Main Floor
Exterior
Exterior Feature Porch(es), Patio(s)
Parking Features Additional Storage Area, Oversized
Garage Spaces 14.0
Fence Fully
Water Access N
Accessibility 2+ Access Exits
Porch Porch(es), Patio(s)
Total Parking Spaces 14
Garage Y
Building
Lot Description Vegetation Planting, Landscaping
Story 2
Foundation Stone
Sewer Public Sewer
Water Public
Architectural Style Victorian
Level or Stories 2
Additional Building Above Grade, Below Grade
New Construction N
Schools
Elementary Schools Dutch Neck
Middle Schools Community M.S.
High Schools High School North
School District West Windsor-Plainsboro Regional
Others
Senior Community No
Tax ID 13-00024-00004
Ownership Fee Simple
SqFt Source Assessor
Special Listing Condition Standard
Read Less

Bought with Jean M Grecsek • Callaway Henderson Sotheby's Int'l-Pennington
GET MORE INFORMATION




