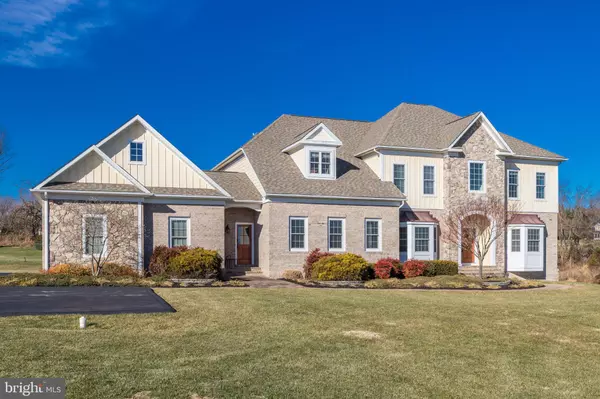For more information regarding the value of a property, please contact us for a free consultation.
16585 LANCE TRAIL CT Hamilton, VA 20158
Want to know what your home might be worth? Contact us for a FREE valuation!

Our team is ready to help you sell your home for the highest possible price ASAP
Key Details
Sold Price $1,085,000
Property Type Single Family Home
Sub Type Detached
Listing Status Sold
Purchase Type For Sale
Square Footage 5,876 sqft
Price per Sqft $184
Subdivision Dakota Creek Farm
MLS Listing ID VALO431436
Sold Date 04/16/21
Style Colonial,Craftsman
Bedrooms 5
Full Baths 4
Half Baths 2
HOA Y/N N
Abv Grd Liv Area 5,876
Originating Board BRIGHT
Year Built 2010
Annual Tax Amount $10,207
Tax Year 2021
Lot Size 3.020 Acres
Acres 3.02
Property Description
The ideal home for an active indoor/outdoor lifestyle. Impressive 5 bedroom, 4 full and 2 half bath estate on just over 3 acres of land, this property is ready for you! The neutral paint and tasteful finishes make the perfect backdrop for your furnishings. You're going to fall in love with the spacious layout - perfect for family time and entertaining alike. A separate dining room and optional office cater to more formal gatherings while the open concept eat-in kitchen and living room are ideal for more casual get togethers. Countless upgrades throughout include custom molding, wainscoting and built-ins, hardwood floors, 2 story foyer and 9'+ ceilings, recessed lighting, gas cooking on spacious kitchen island, wine refrigerator and ample storage space. Main level bedroom with en-suite full bath makes hosting guests effortless! 4 generous bedrooms upstairs and an unfinished walkout basement give plenty of options for customizing the home to fit your needs. Oversized 3 car garage for extra storage space or optional workshop. Stunning country views on over 3 acres of flat land. Ideal location minutes to Route 7 and fantastic local breweries and wineries. Enjoy and welcome home.
Location
State VA
County Loudoun
Zoning 03
Rooms
Basement Full, Improved, Connecting Stairway, Outside Entrance, Walkout Level, Windows, Unfinished
Main Level Bedrooms 1
Interior
Interior Features Attic, Bar, Breakfast Area, Built-Ins, Butlers Pantry, Ceiling Fan(s), Chair Railings, Crown Moldings, Curved Staircase, Double/Dual Staircase, Dining Area, Entry Level Bedroom, Family Room Off Kitchen, Floor Plan - Open, Formal/Separate Dining Room, Kitchen - Gourmet, Kitchen - Island, Kitchen - Table Space, Primary Bath(s), Recessed Lighting, Stall Shower, Upgraded Countertops, Wainscotting, Walk-in Closet(s), Water Treat System, Wet/Dry Bar, Window Treatments, Wine Storage, Wood Floors
Hot Water Propane
Heating Programmable Thermostat, Heat Pump(s)
Cooling Central A/C, Ceiling Fan(s)
Flooring Wood, Carpet
Fireplaces Number 1
Equipment Built-In Microwave, Built-In Range, Cooktop - Down Draft, Cooktop, Dishwasher, Disposal, Dryer - Electric, Energy Efficient Appliances, Exhaust Fan, Humidifier, Icemaker, Oven - Double, Oven - Self Cleaning, Oven - Wall, Oven/Range - Electric, Refrigerator, Six Burner Stove, Stainless Steel Appliances, Water Conditioner - Owned, Water Heater - High-Efficiency, Washer
Fireplace Y
Appliance Built-In Microwave, Built-In Range, Cooktop - Down Draft, Cooktop, Dishwasher, Disposal, Dryer - Electric, Energy Efficient Appliances, Exhaust Fan, Humidifier, Icemaker, Oven - Double, Oven - Self Cleaning, Oven - Wall, Oven/Range - Electric, Refrigerator, Six Burner Stove, Stainless Steel Appliances, Water Conditioner - Owned, Water Heater - High-Efficiency, Washer
Heat Source Propane - Owned, Electric
Laundry Has Laundry
Exterior
Exterior Feature Patio(s)
Parking Features Garage - Side Entry, Garage Door Opener
Garage Spaces 3.0
Water Access N
View Garden/Lawn
Accessibility None
Porch Patio(s)
Attached Garage 3
Total Parking Spaces 3
Garage Y
Building
Story 3
Sewer Septic = # of BR
Water Well
Architectural Style Colonial, Craftsman
Level or Stories 3
Additional Building Above Grade, Below Grade
Structure Type 9'+ Ceilings,Tray Ceilings
New Construction N
Schools
Elementary Schools Kenneth W. Culbert
Middle Schools Blue Ridge
High Schools Loudoun Valley
School District Loudoun County Public Schools
Others
Senior Community No
Tax ID 380354603000
Ownership Fee Simple
SqFt Source Assessor
Special Listing Condition Standard
Read Less

Bought with Sue G Smith • Compass



