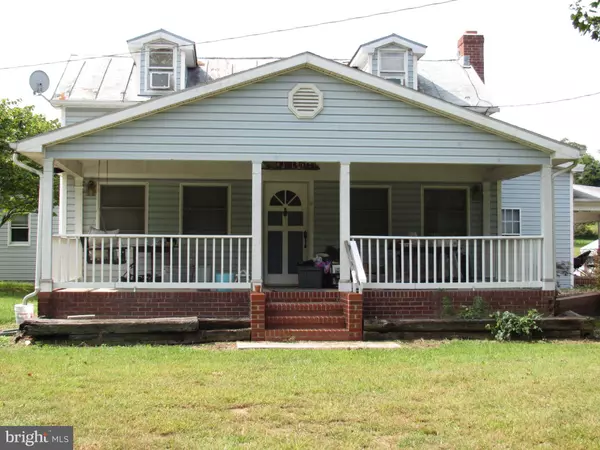For more information regarding the value of a property, please contact us for a free consultation.
2973 VAUGHN SUMMIT RD Luray, VA 22835
Want to know what your home might be worth? Contact us for a FREE valuation!

Our team is ready to help you sell your home for the highest possible price ASAP
Key Details
Sold Price $479,000
Property Type Single Family Home
Sub Type Detached
Listing Status Sold
Purchase Type For Sale
Square Footage 1,928 sqft
Price per Sqft $248
Subdivision None Available
MLS Listing ID VAPA105632
Sold Date 04/15/21
Style Colonial,Ranch/Rambler
Bedrooms 3
Full Baths 2
Half Baths 1
HOA Y/N N
Abv Grd Liv Area 1,928
Originating Board BRIGHT
Year Built 1868
Annual Tax Amount $2,999
Tax Year 2020
Lot Size 34.020 Acres
Acres 34.02
Property Description
This is home is being sold AS IS, however is perfectly livable, needs minor maintenance, owners has no desire to maintain. Not shown in the photos but across Vaughn Summit road at the end of the drive way is the Shenandoah National State Park, a beautiful area for outdoor recreations. This farm consists of 34.02 acres which can be used for a variety of farming activities or could be used for other uses.
Location
State VA
County Page
Zoning A
Rooms
Main Level Bedrooms 2
Interior
Interior Features Breakfast Area, Ceiling Fan(s), Combination Dining/Living, Dining Area, Floor Plan - Traditional, Soaking Tub, Window Treatments
Hot Water Bottled Gas, Electric
Heating Heat Pump - Electric BackUp
Cooling Central A/C
Flooring Hardwood
Fireplaces Number 1
Fireplaces Type Brick, Equipment
Equipment Built-In Microwave, Built-In Range
Furnishings No
Fireplace Y
Window Features Casement
Appliance Built-In Microwave, Built-In Range
Heat Source Electric
Exterior
Exterior Feature Breezeway, Patio(s)
Parking Features Additional Storage Area, Garage - Side Entry, Oversized
Garage Spaces 6.0
Fence Board, Barbed Wire
Amenities Available None
Water Access N
Roof Type Unknown
Street Surface Black Top
Accessibility 32\"+ wide Doors
Porch Breezeway, Patio(s)
Road Frontage State
Total Parking Spaces 6
Garage Y
Building
Story 2
Foundation Block
Sewer On Site Septic
Water Private, Well
Architectural Style Colonial, Ranch/Rambler
Level or Stories 2
Additional Building Above Grade, Below Grade
Structure Type High
New Construction N
Schools
Elementary Schools Luray
Middle Schools Luray
High Schools Luray
School District Page County Public Schools
Others
Pets Allowed Y
HOA Fee Include None
Senior Community No
Tax ID 25-A-7
Ownership Fee Simple
SqFt Source Assessor
Acceptable Financing Conventional
Listing Terms Conventional
Financing Conventional
Special Listing Condition Standard
Pets Allowed No Pet Restrictions
Read Less

Bought with ROBERT, BROKER HOWER • Jack Gaughen Network Services Hower & Associates



