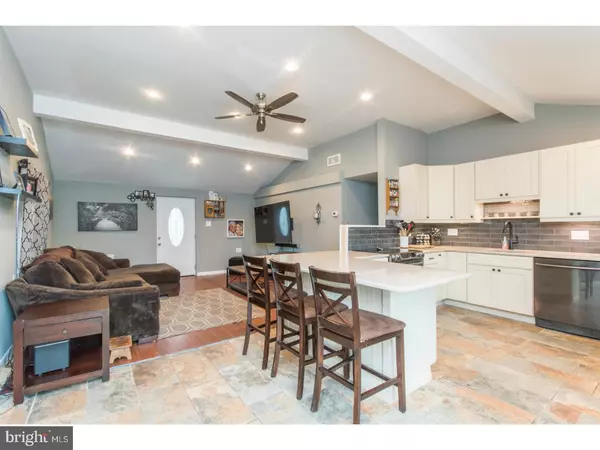For more information regarding the value of a property, please contact us for a free consultation.
1298 CLYDE RD Warminster, PA 18974
Want to know what your home might be worth? Contact us for a FREE valuation!

Our team is ready to help you sell your home for the highest possible price ASAP
Key Details
Sold Price $265,000
Property Type Single Family Home
Sub Type Detached
Listing Status Sold
Purchase Type For Sale
Square Footage 1,232 sqft
Price per Sqft $215
Subdivision Casey Gdns
MLS Listing ID 1000332072
Sold Date 05/30/18
Style Ranch/Rambler
Bedrooms 3
Full Baths 1
HOA Y/N N
Abv Grd Liv Area 1,232
Originating Board TREND
Year Built 1952
Annual Tax Amount $2,993
Tax Year 2018
Lot Size 0.418 Acres
Acres 0.42
Lot Dimensions 100X182
Property Description
Enter this adorable Ranch home to the light filled living area with recessed lighting. The open floor plan flows through dining area and connects the kitchen. All new cabinets, appliances, tile floor and backsplash, and sparkling quartz counters make complete the kitchen. Enjoy the convenient laundry area and pantry off the kitchen. French doors off the dining area provide ample sunlight and access to the huge fenced in yard. A hall bath, three generously sized bedrooms and plenty of closet space all on one floor make this home a hidden treasure. Beautiful street in a quiet neighborhood with plenty of parking on the newly paved driveway. Other upgrades include new windows and doors, hot water heater, oil tank, and concrete front porch. Get ready to entertain guests this summer! Move in ready and waiting for you to make it your own!
Location
State PA
County Bucks
Area Warminster Twp (10149)
Zoning R2
Rooms
Other Rooms Living Room, Dining Room, Primary Bedroom, Bedroom 2, Kitchen, Bedroom 1, Laundry
Interior
Interior Features Kitchen - Island, Butlers Pantry, Breakfast Area
Hot Water Oil
Heating Oil, Forced Air
Cooling Central A/C
Equipment Cooktop
Fireplace N
Appliance Cooktop
Heat Source Oil
Laundry Main Floor
Exterior
Garage Spaces 3.0
Water Access N
Roof Type Pitched,Shingle
Accessibility None
Total Parking Spaces 3
Garage N
Building
Story 1
Sewer Public Sewer
Water Public
Architectural Style Ranch/Rambler
Level or Stories 1
Additional Building Above Grade
New Construction N
Schools
School District Centennial
Others
Senior Community No
Tax ID 49-006-021
Ownership Fee Simple
Read Less

Bought with Pauline McNamee • Realty ONE Group Legacy



