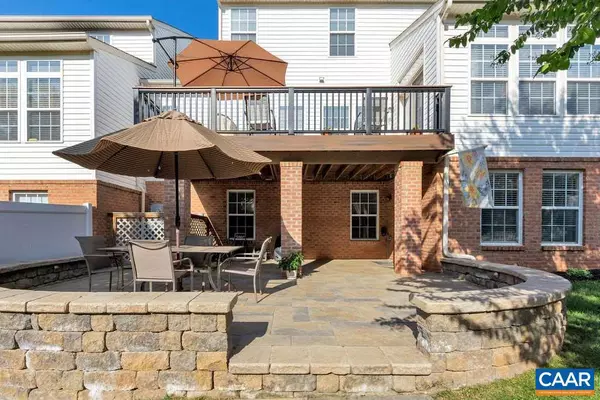For more information regarding the value of a property, please contact us for a free consultation.
141 BOBWHITE CT CT Zion Crossroads, VA 22942
Want to know what your home might be worth? Contact us for a FREE valuation!

Our team is ready to help you sell your home for the highest possible price ASAP
Key Details
Sold Price $358,000
Property Type Townhouse
Sub Type Interior Row/Townhouse
Listing Status Sold
Purchase Type For Sale
Square Footage 3,781 sqft
Price per Sqft $94
Subdivision Spring Creek
MLS Listing ID 596607
Sold Date 12/16/19
Style Other
Bedrooms 3
Full Baths 2
Half Baths 2
Condo Fees $270
HOA Fees $169/mo
HOA Y/N Y
Abv Grd Liv Area 2,534
Originating Board CAAR
Year Built 2008
Annual Tax Amount $2,269
Tax Year 2018
Lot Size 4,791 Sqft
Acres 0.11
Property Description
Resort Living on a quiet cut-de-sac. Large kitchen with double ovens, cabinets & counter space galore. Sun-filled kitchen with french doors to a large deck overlooking green grass and wooden area. Composite deck is maintenance-free. Bright & open floor plan with vaulted 2 story living room large windows. 1st floor master with 2 large walk-in closets. Finished, spacious, and light-filled basement with walk-out access to custom built stone patio w/built-in lights. The exercise room could easily be used as another bedroom, office, library, study, etc. Half bath on lower level has room to add shower/tub. This property has been well maintained and has been smoke and pet-free. Culligan water softener, washer, dryer purchased in 2016.
Location
State VA
County Louisa
Zoning RD
Rooms
Other Rooms Dining Room, Primary Bedroom, Kitchen, Family Room, Exercise Room, Great Room, Laundry, Loft, Office, Utility Room, Primary Bathroom, Full Bath, Half Bath, Additional Bedroom
Basement Fully Finished
Main Level Bedrooms 1
Interior
Interior Features Entry Level Bedroom
Heating Heat Pump(s)
Cooling Central A/C, Heat Pump(s)
Fireplace N
Exterior
Parking Features Other, Garage - Front Entry
Amenities Available Club House, Tot Lots/Playground, Security, Tennis Courts, Bar/Lounge, Basketball Courts, Community Center, Exercise Room, Golf Club, Library, Picnic Area, Sauna, Jog/Walk Path
Accessibility None
Garage Y
Building
Story 2
Foundation Brick/Mortar, Block
Sewer Public Sewer
Water Public
Architectural Style Other
Level or Stories 2
Additional Building Above Grade, Below Grade
New Construction N
Schools
Elementary Schools Moss-Nuckols
Middle Schools Louisa
High Schools Louisa
School District Louisa County Public Schools
Others
HOA Fee Include Health Club,Pool(s),Management,Road Maintenance,Sauna,Snow Removal,Trash
Ownership Other
Security Features Security System
Special Listing Condition Standard
Read Less

Bought with Default Agent • Default Office



