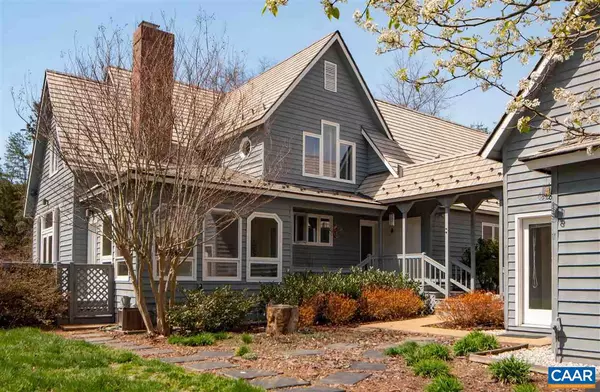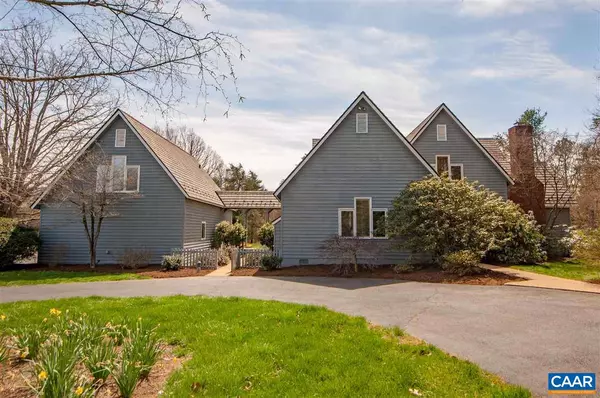For more information regarding the value of a property, please contact us for a free consultation.
112 BLUE CHICKORY LN LN Nellysford, VA 22958
Want to know what your home might be worth? Contact us for a FREE valuation!

Our team is ready to help you sell your home for the highest possible price ASAP
Key Details
Sold Price $397,000
Property Type Single Family Home
Sub Type Detached
Listing Status Sold
Purchase Type For Sale
Square Footage 3,384 sqft
Price per Sqft $117
Subdivision Unknown
MLS Listing ID 599891
Sold Date 05/01/20
Style Traditional
Bedrooms 5
Full Baths 4
Half Baths 1
HOA Fees $148/ann
HOA Y/N Y
Abv Grd Liv Area 3,384
Originating Board CAAR
Year Built 1990
Annual Tax Amount $3,612
Tax Year 2019
Lot Size 1.200 Acres
Acres 1.2
Property Description
Welcome home to Stoney Creek at Wintergreen. Just minutes away from Blue Ridge mountains, ski slopes, vineyards/breweries, and 45 mins to Charlottesville. This property has everything you can dream of; 3,384 sq ft, 5 beds, 4.5 baths, 3 fire places, 3 car garage, sauna & pool. Featuring architectural character inside and out, it has been updated with a synthetic slate roof and is located on a nearly private 1.2 acres of beautiful matured landscaping. Enjoy seasonal entertaining on the over-sized deck, courtyard, poolside, or tranquility of reading in the sunroom. The three car garage offers plenty of space on ground level while the upstairs dependency has an office, bedroom, and full bath. Great forever home or vacation home. Priced to Sell!,Solid Surface Counter,Wood Cabinets,Fireplace in Family Room,Fireplace in Living Room,Fireplace in Sun Room
Location
State VA
County Nelson
Zoning R-1
Rooms
Other Rooms Living Room, Dining Room, Primary Bedroom, Kitchen, Den, Foyer, Sun/Florida Room, Primary Bathroom, Full Bath, Half Bath, Additional Bedroom
Main Level Bedrooms 1
Interior
Interior Features Central Vacuum, Central Vacuum, Walk-in Closet(s), Attic, Wet/Dry Bar, Breakfast Area, Kitchen - Island, Recessed Lighting, Entry Level Bedroom
Heating Central, Forced Air, Heat Pump(s)
Cooling Central A/C, Heat Pump(s)
Flooring Carpet, Ceramic Tile, Hardwood
Fireplaces Number 3
Fireplaces Type Stone
Equipment Dryer, Washer, Dishwasher, Oven/Range - Gas, Microwave, Refrigerator
Fireplace Y
Window Features Double Hung,Insulated
Appliance Dryer, Washer, Dishwasher, Oven/Range - Gas, Microwave, Refrigerator
Heat Source Propane - Owned
Exterior
Exterior Feature Deck(s), Porch(es)
Parking Features Other, Garage - Side Entry
Amenities Available Golf Club, Swimming Pool, Tennis Courts, Jog/Walk Path, Gated Community
View Courtyard, Garden/Lawn
Roof Type Slate
Accessibility None
Porch Deck(s), Porch(es)
Garage Y
Building
Lot Description Landscaping, Sloping, Partly Wooded, Private, Cul-de-sac
Story 2
Foundation Slab, Concrete Perimeter
Sewer Septic Exists
Water Community
Architectural Style Traditional
Level or Stories 2
Additional Building Above Grade, Below Grade
Structure Type 9'+ Ceilings,Vaulted Ceilings,Cathedral Ceilings
New Construction N
Schools
Elementary Schools Rockfish
Middle Schools Nelson
High Schools Nelson
School District Nelson County Public Schools
Others
HOA Fee Include Common Area Maintenance,Road Maintenance,Snow Removal
Ownership Other
Security Features Carbon Monoxide Detector(s),Security Gate,Security System,Smoke Detector
Special Listing Condition Standard
Read Less

Bought with ALEX P TISCORNIA • HOWARD HANNA ROY WHEELER REALTY - CHARLOTTESVILLE



