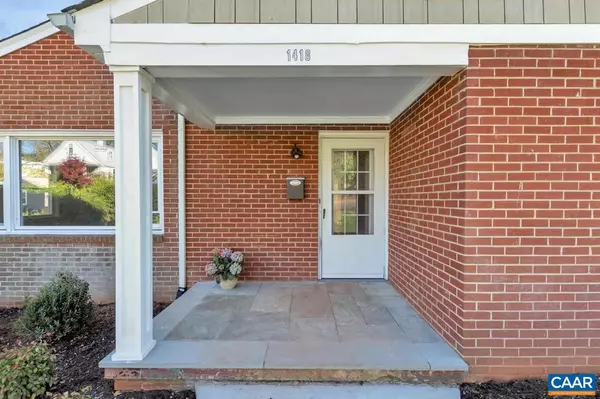For more information regarding the value of a property, please contact us for a free consultation.
1418 CHESAPEAKE ST Charlottesville, VA 22902
Want to know what your home might be worth? Contact us for a FREE valuation!

Our team is ready to help you sell your home for the highest possible price ASAP
Key Details
Sold Price $430,000
Property Type Single Family Home
Sub Type Detached
Listing Status Sold
Purchase Type For Sale
Square Footage 1,964 sqft
Price per Sqft $218
Subdivision None Available
MLS Listing ID 589131
Sold Date 07/26/19
Style Ranch/Rambler
Bedrooms 3
Full Baths 2
HOA Y/N N
Abv Grd Liv Area 1,364
Originating Board CAAR
Year Built 1962
Annual Tax Amount $2,915
Tax Year 2019
Lot Size 7,840 Sqft
Acres 0.18
Property Description
Fully RENOVATED brick home on spacious DOUBLE LOT with OFF STREET PARKING in desirable WOOLEN MILLS neighborhood. Gorgeous open kitchen with GRANITE COUNTERTOPS, subway tile backsplash, stainless steel appliances, eat-in breakfast bar, that opens to expansive ENTERTAINING DECK, wrapping 2 sides of the home. Hardwood floors throughout the home lead you to three upstairs bedrooms and a beautifully renovated full bath and a cozy living room with WOOD BURNING FIREPLACE. Easy walk to MEADE PARK AND POOL, RIVERVIEW PARK, COFFEE, and DINING. Partially finished basement with recreation room, bright laundry room, and an all-new full bathroom is perfect opportunity for a guest suite, man cave or entertaining! NEW roof, plumbing, and wiring.,Granite Counter,White Cabinets,Fireplace in Living Room
Location
State VA
County Charlottesville City
Zoning R-1
Rooms
Other Rooms Living Room, Kitchen, Family Room, Laundry, Full Bath, Additional Bedroom
Basement Fully Finished, Heated, Interior Access, Outside Entrance, Partial, Walkout Level, Windows
Main Level Bedrooms 3
Interior
Interior Features Breakfast Area, Kitchen - Eat-In, Wine Storage
Heating Forced Air
Cooling Heat Pump(s)
Flooring Ceramic Tile, Hardwood
Fireplaces Number 1
Fireplaces Type Wood
Equipment Washer/Dryer Hookups Only, Dishwasher, Oven/Range - Electric, Microwave, Refrigerator
Fireplace Y
Appliance Washer/Dryer Hookups Only, Dishwasher, Oven/Range - Electric, Microwave, Refrigerator
Exterior
Exterior Feature Deck(s)
Roof Type Composite
Accessibility None
Porch Deck(s)
Garage N
Building
Lot Description Sloping, Partly Wooded
Story 1
Foundation Block
Sewer Public Sewer
Water Public
Architectural Style Ranch/Rambler
Level or Stories 1
Additional Building Above Grade, Below Grade
Structure Type High
New Construction N
Schools
Elementary Schools Burnley-Moran
Middle Schools Walker & Buford
High Schools Charlottesville
School District Charlottesville Cty Public Schools
Others
Ownership Other
Special Listing Condition Standard
Read Less

Bought with GEORGIA LINDSEY • NEST REALTY GROUP



