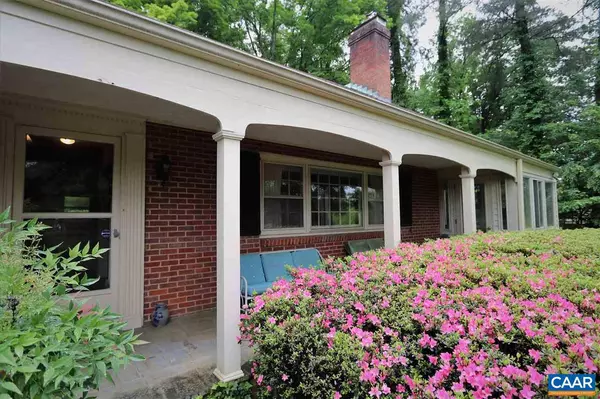For more information regarding the value of a property, please contact us for a free consultation.
49 CANTERBURY RD Charlottesville, VA 22901
Want to know what your home might be worth? Contact us for a FREE valuation!

Our team is ready to help you sell your home for the highest possible price ASAP
Key Details
Sold Price $825,000
Property Type Single Family Home
Sub Type Detached
Listing Status Sold
Purchase Type For Sale
Square Footage 4,377 sqft
Price per Sqft $188
Subdivision Unknown
MLS Listing ID 590920
Sold Date 07/15/19
Style Split Foyer,Split Level
Bedrooms 4
Full Baths 4
HOA Fees $25/ann
HOA Y/N Y
Abv Grd Liv Area 3,703
Originating Board CAAR
Year Built 1956
Annual Tax Amount $8,266
Tax Year 2019
Lot Size 1.960 Acres
Acres 1.96
Property Description
Bellair, a name synonymous w/graceful living in highly desired neighborhood just minutes from UVa, shopping & medical conveniences, country club environments & historical sites, w/convenient interchanges for easy access to other C'ville locations. This spacious home offers multi-levels of fabulous living areas. Terrace & 1st flr offer formal Living & Dining Rms w/access to year-round Sunroom, Kitchen, huge Family Rm w/adjoining Wet Bar, Study/Home Office & Full Bath. Bedroom levels have immense Master Suite w/adjoining Bonus Rm & full Bath, & 3 add'l Bedrms w/2 Full Baths. Partial Basement has large Laundry & Storage Rms. Home placed on parcel for maximum privacy, enjoys delightful side Patio & detached 2-vehicle carport w/adjoining shed.,Formica Counter,White Cabinets,Fireplace in Family Room,Fireplace in Living Room
Location
State VA
County Albemarle
Zoning R-1
Rooms
Other Rooms Living Room, Dining Room, Primary Bedroom, Kitchen, Family Room, Foyer, Study, Sun/Florida Room, Laundry, Utility Room, Bonus Room, Full Bath, Additional Bedroom
Basement Full, Heated, Interior Access, Outside Entrance, Partially Finished, Walkout Level, Windows
Interior
Interior Features Skylight(s), Attic, Wet/Dry Bar, Breakfast Area, Kitchen - Eat-In, Recessed Lighting, Primary Bath(s)
Heating Heat Pump(s)
Cooling Central A/C, Heat Pump(s)
Flooring Carpet, Hardwood, Other
Fireplaces Number 2
Equipment Dryer, Washer, Dishwasher, Oven/Range - Electric, Refrigerator
Fireplace Y
Window Features Double Hung,Screens,Storm
Appliance Dryer, Washer, Dishwasher, Oven/Range - Electric, Refrigerator
Heat Source Propane - Owned
Exterior
Exterior Feature Patio(s), Porch(es)
Parking Features Garage - Side Entry
Amenities Available Lake
View Other
Roof Type Composite
Farm Other
Accessibility None
Porch Patio(s), Porch(es)
Road Frontage Public
Garage Y
Building
Lot Description Landscaping, Private, Partly Wooded
Foundation Brick/Mortar, Block
Sewer Septic Exists
Water Public
Architectural Style Split Foyer, Split Level
Additional Building Above Grade, Below Grade
Structure Type High
New Construction N
Schools
Elementary Schools Murray
Middle Schools Henley
High Schools Western Albemarle
School District Albemarle County Public Schools
Others
HOA Fee Include Common Area Maintenance
Ownership Other
Security Features Smoke Detector
Special Listing Condition Standard
Read Less

Bought with AARON MANIS • SLOAN MANIS REAL ESTATE



