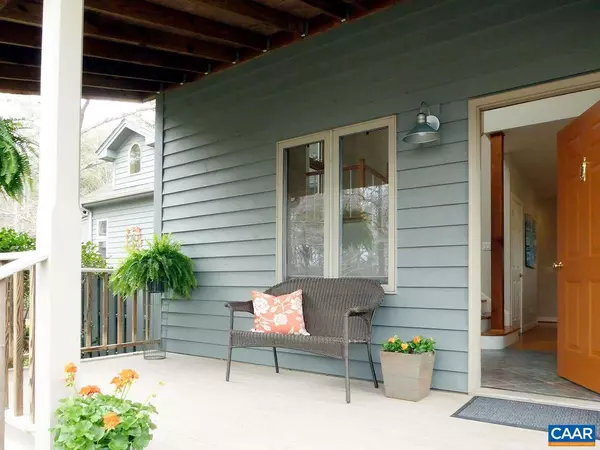For more information regarding the value of a property, please contact us for a free consultation.
1905 CRAIGS STORE RD Afton, VA 22920
Want to know what your home might be worth? Contact us for a FREE valuation!

Our team is ready to help you sell your home for the highest possible price ASAP
Key Details
Sold Price $557,500
Property Type Single Family Home
Sub Type Detached
Listing Status Sold
Purchase Type For Sale
Square Footage 4,125 sqft
Price per Sqft $135
Subdivision Unknown
MLS Listing ID 588526
Sold Date 06/06/19
Style Contemporary,Post & Beam
Bedrooms 4
Full Baths 4
HOA Y/N N
Abv Grd Liv Area 2,950
Originating Board CAAR
Year Built 1995
Annual Tax Amount $4,435
Tax Year 2018
Lot Size 3.920 Acres
Acres 3.92
Property Description
OPEN HOUSE SUN 4/14 2-4! Are you looking for a stylish & spacious home in the country, close to groceries, schools, vineyards and the mountain lifestyle? This is your house! Perched on a knoll on 4 acres, 10 min to Crozet & 20 min. to Charlottesville, Blue Ridge tranquility awaits! This updated post & beam stunner will impress! Featuring glowing natural light, open floor plan, & plenty of living & gathering space for family and friends. Earn extra income renting the garage apartment on Airbnb! Tend to every relaxing whim on the expansive outdoor seating areas and porches. This is the best value in Western Albemarle with so many amenities for a terrific price. Convenient modern mountain living at its best!,Cherry Cabinets,Painted Cabinets,Quartz Counter,White Cabinets,Wood Cabinets,Fireplace in Family Room,Fireplace in Living Room
Location
State VA
County Albemarle
Zoning R-1
Rooms
Other Rooms Living Room, Dining Room, Primary Bedroom, Kitchen, Family Room, Foyer, Sun/Florida Room, Laundry, Loft, Office, Recreation Room, Utility Room, Additional Bedroom
Basement Fully Finished, Full, Heated, Interior Access, Windows, Sump Pump
Main Level Bedrooms 1
Interior
Interior Features Central Vacuum, Central Vacuum, Walk-in Closet(s), Wet/Dry Bar, Breakfast Area, Kitchen - Island, Pantry, Recessed Lighting, Entry Level Bedroom
Heating Central, Heat Pump(s), Radiant, Hot Water
Cooling Programmable Thermostat, Central A/C
Flooring Carpet, Ceramic Tile, Hardwood
Fireplaces Number 2
Fireplaces Type Brick, Stone, Wood
Equipment Water Conditioner - Owned, Washer/Dryer Hookups Only, Dishwasher, Disposal, Oven/Range - Gas, Microwave, Refrigerator
Fireplace Y
Window Features Casement,Insulated,Screens,Transom
Appliance Water Conditioner - Owned, Washer/Dryer Hookups Only, Dishwasher, Disposal, Oven/Range - Gas, Microwave, Refrigerator
Exterior
Exterior Feature Deck(s), Patio(s), Porch(es)
Parking Features Other, Garage - Side Entry, Oversized
View Mountain, Trees/Woods, Garden/Lawn
Roof Type Architectural Shingle
Farm Other,Poultry
Accessibility None
Porch Deck(s), Patio(s), Porch(es)
Road Frontage Public
Garage Y
Building
Lot Description Sloping, Landscaping, Partly Wooded, Secluded
Story 2
Foundation Block, Passive Radon Mitigation
Sewer Septic Exists
Water Well
Architectural Style Contemporary, Post & Beam
Level or Stories 2
Additional Building Above Grade, Below Grade
Structure Type High,9'+ Ceilings,Vaulted Ceilings,Cathedral Ceilings
New Construction N
Schools
Elementary Schools Brownsville
Middle Schools Henley
High Schools Western Albemarle
School District Albemarle County Public Schools
Others
Senior Community No
Ownership Other
Security Features Smoke Detector
Special Listing Condition Standard
Read Less

Bought with GRIER MURPHY • NEST REALTY GROUP



