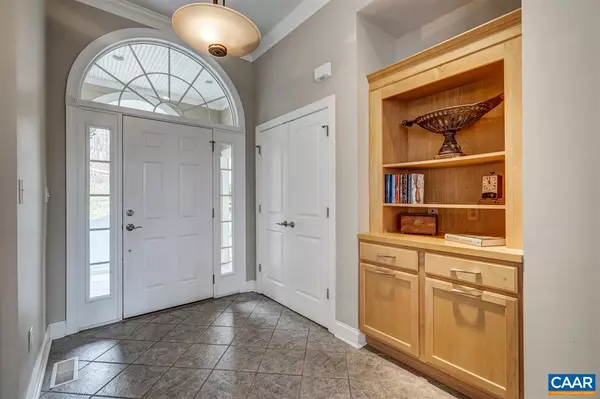For more information regarding the value of a property, please contact us for a free consultation.
411 CEDAR GLEN CLOSE Nellysford, VA 22958
Want to know what your home might be worth? Contact us for a FREE valuation!

Our team is ready to help you sell your home for the highest possible price ASAP
Key Details
Sold Price $389,500
Property Type Single Family Home
Sub Type Detached
Listing Status Sold
Purchase Type For Sale
Square Footage 3,368 sqft
Price per Sqft $115
Subdivision Unknown
MLS Listing ID 588445
Sold Date 05/31/19
Style Other
Bedrooms 4
Full Baths 3
HOA Fees $147/ann
HOA Y/N Y
Abv Grd Liv Area 1,868
Originating Board CAAR
Year Built 2002
Annual Tax Amount $2,620
Tax Year 2019
Lot Size 0.810 Acres
Acres 0.81
Property Description
Stunning home in Stoney Creek drenched with light! Open floor plan, one level living w/ 10' ceilings. Luxurious MBR suite, tile bath with jetted tub, double-vanities and steam shower. Family room w/ dramatic stone fireplace and built-in bookshelves opens to dining area and gourmet chef's kitchen w/ pro 6-burner gas stove, sub-zero fridge, built-in oven and double dishwashers. Terrific outdoor spaces with screened porch and nearly new 500sf deck overlooking view of the Blue Ridge foothills. Finished terrace level welcomes with cozy family room with woodstove, bedroom and lavish tile bath, office or 4th bedroom and a yoga studio/exercise room! Lots of storage! Currently a short term vacation rental - some furnishings may be available.,Granite Counter,Fireplace in Great Room
Location
State VA
County Nelson
Zoning R-1
Rooms
Other Rooms Living Room, Dining Room, Primary Bedroom, Kitchen, Family Room, Foyer, Breakfast Room, Exercise Room, Primary Bathroom, Full Bath, Additional Bedroom
Basement Fully Finished, Full, Heated, Interior Access, Outside Entrance
Main Level Bedrooms 2
Interior
Interior Features Walk-in Closet(s), WhirlPool/HotTub, Kitchen - Island, Recessed Lighting, Entry Level Bedroom
Heating Central, Heat Pump(s)
Cooling Central A/C, Heat Pump(s)
Flooring Carpet, Ceramic Tile
Fireplaces Number 2
Fireplaces Type Wood
Equipment Dryer, Washer/Dryer Hookups Only, Washer, Dishwasher, Disposal, Oven/Range - Gas, Refrigerator
Fireplace Y
Window Features Insulated
Appliance Dryer, Washer/Dryer Hookups Only, Washer, Dishwasher, Disposal, Oven/Range - Gas, Refrigerator
Heat Source Propane - Owned
Exterior
Exterior Feature Deck(s), Porch(es), Screened
Parking Features Other, Garage - Side Entry
Amenities Available Tot Lots/Playground, Security, Club House, Golf Club, Swimming Pool, Tennis Courts
Roof Type Architectural Shingle
Accessibility None
Porch Deck(s), Porch(es), Screened
Attached Garage 2
Garage Y
Building
Lot Description Landscaping, Partly Wooded
Story 1
Foundation Block, Slab
Sewer Public Sewer
Water Public
Architectural Style Other
Level or Stories 1
Additional Building Above Grade, Below Grade
Structure Type 9'+ Ceilings
New Construction N
Schools
Elementary Schools Rockfish
Middle Schools Nelson
High Schools Nelson
School District Nelson County Public Schools
Others
HOA Fee Include Insurance,Pool(s),Road Maintenance,Snow Removal
Ownership Other
Security Features Security System
Special Listing Condition Standard
Read Less

Bought with WILLIAM BAILEY • REAL ESTATE III - NORTH



