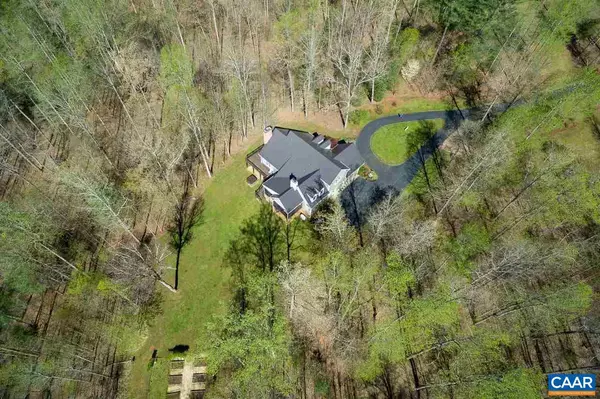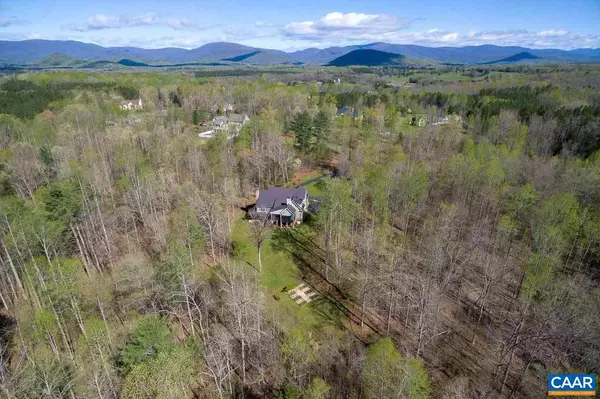For more information regarding the value of a property, please contact us for a free consultation.
6410 INDIAN RIDGE DR Earlysville, VA 22936
Want to know what your home might be worth? Contact us for a FREE valuation!

Our team is ready to help you sell your home for the highest possible price ASAP
Key Details
Sold Price $830,000
Property Type Single Family Home
Sub Type Detached
Listing Status Sold
Purchase Type For Sale
Square Footage 5,164 sqft
Price per Sqft $160
Subdivision Indian Springs
MLS Listing ID 609896
Sold Date 02/04/21
Style Other
Bedrooms 5
Full Baths 4
Half Baths 1
HOA Fees $43/ann
HOA Y/N Y
Abv Grd Liv Area 3,614
Originating Board CAAR
Year Built 2007
Annual Tax Amount $8,327
Tax Year 2020
Lot Size 24.020 Acres
Acres 24.02
Property Description
Social distance w/ family & friends all 4 seasons on a beautiful screened porch w/ outdoor fireplace. Work from home w/ TRUE high speed Fiber optic internet. Plenty of room to space out w/ over 5,000 sf. This fabulous 24-acre retreat connects w/ a community 25-acre private oasis giving you access to 50 acres in your backyard for recreating. Grow your own food in the raised vegetable beds. Walk/jog/ride the miles of private trails. Swing on the tire swing while watching the horses graze. Kids can run free & build forts in the woods, look for crawdads in the backyard creek & fish in the community pond. Whole house generator. 24 acres of invisible fence. Close to wineries, shopping & local airport! 25 minute scenic drive to Charlottesville.,Granite Counter,White Cabinets,Exterior Fireplace,Fireplace in Great Room,Fireplace in Master Bedroom
Location
State VA
County Albemarle
Zoning RA
Rooms
Other Rooms Dining Room, Primary Bedroom, Kitchen, Foyer, Study, Exercise Room, Great Room, Laundry, Mud Room, Recreation Room, Bonus Room, Primary Bathroom, Full Bath, Half Bath, Additional Bedroom
Basement Full, Partially Finished, Walkout Level
Main Level Bedrooms 1
Interior
Interior Features Walk-in Closet(s), WhirlPool/HotTub, Kitchen - Eat-In, Entry Level Bedroom, Primary Bath(s)
Heating Heat Pump(s)
Cooling Heat Pump(s)
Flooring Carpet, Ceramic Tile, Hardwood
Fireplaces Number 3
Fireplaces Type Gas/Propane, Wood
Equipment Dryer, Washer, Dishwasher, Microwave, Refrigerator, Oven - Wall, Cooktop
Fireplace Y
Window Features Insulated
Appliance Dryer, Washer, Dishwasher, Microwave, Refrigerator, Oven - Wall, Cooktop
Heat Source Propane - Owned
Exterior
Exterior Feature Deck(s), Porch(es), Screened
Parking Features Garage - Side Entry, Oversized
Fence Invisible
Amenities Available Lake, Picnic Area, Jog/Walk Path
View Garden/Lawn
Roof Type Metal
Accessibility None
Porch Deck(s), Porch(es), Screened
Attached Garage 2
Garage Y
Building
Lot Description Landscaping, Private, Open, Sloping, Partly Wooded
Story 2
Foundation Block
Sewer Septic Exists
Water Well
Architectural Style Other
Level or Stories 2
Additional Building Above Grade, Below Grade
Structure Type Vaulted Ceilings,Cathedral Ceilings
New Construction N
Schools
Elementary Schools Broadus Wood
High Schools Albemarle
School District Albemarle County Public Schools
Others
Ownership Other
Special Listing Condition Standard
Read Less

Bought with BETH MONACO • LORING WOODRIFF REAL ESTATE ASSOCIATES



